Design-Build Architecture Rooted in Collaboration
At Streamline, we bring your vision to life through an integrated design-build process that emphasizes clear communication, efficiency, and trust. From early concepts to project completion, we work closely with clients to guide each step—aligning design intent with real-world solutions.
Our work spans a wide range of project types, including residential homes, retail and hospitality spaces, multi-family housing, offices, parks, and healthcare. Every project is approached with the same care for detail, function, and lasting impact.
Whether you're developing a new space or reimagining an existing one, we’re here to create spaces that reflect your goals and support your growth.
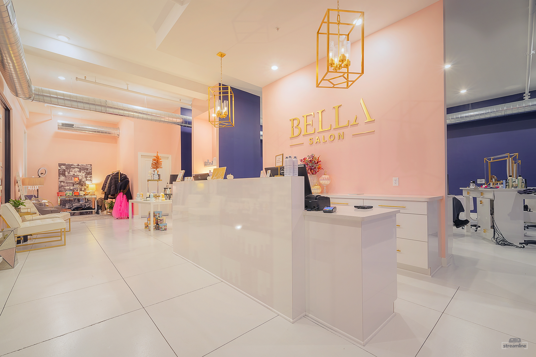
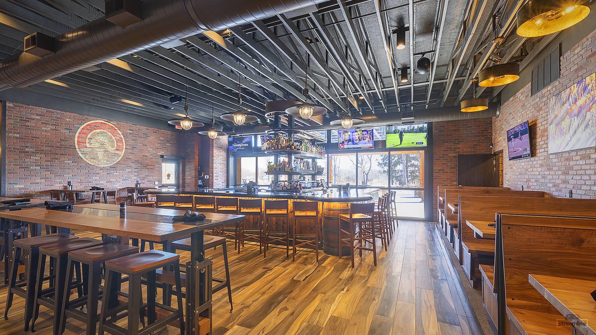
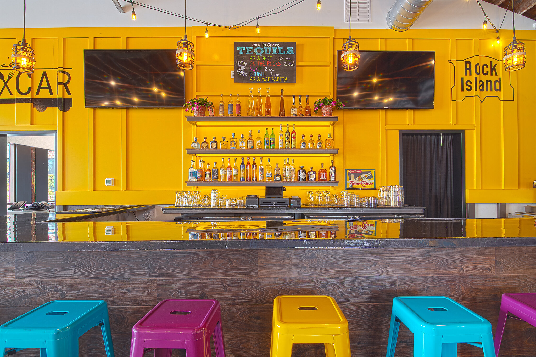
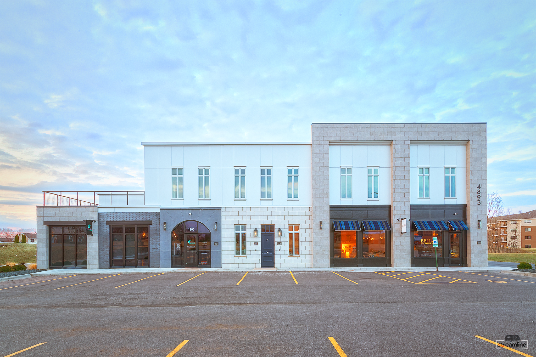
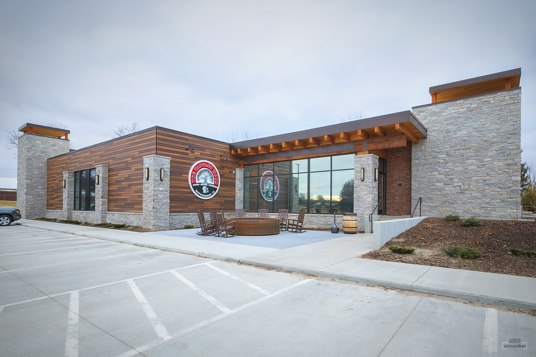
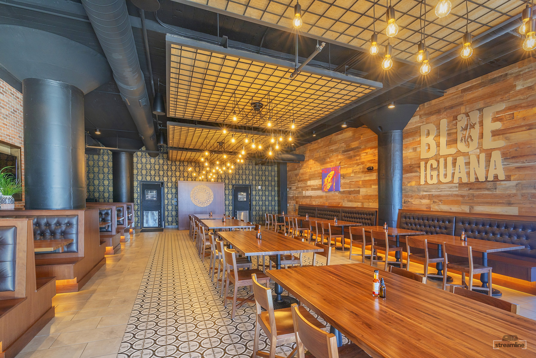
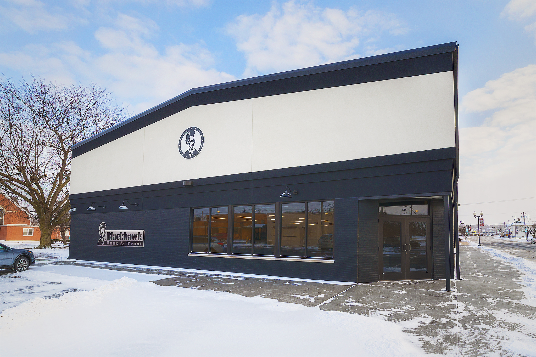
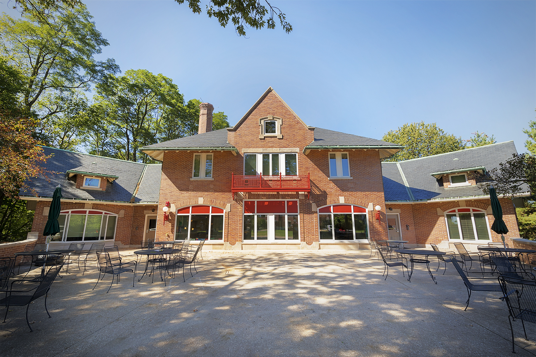
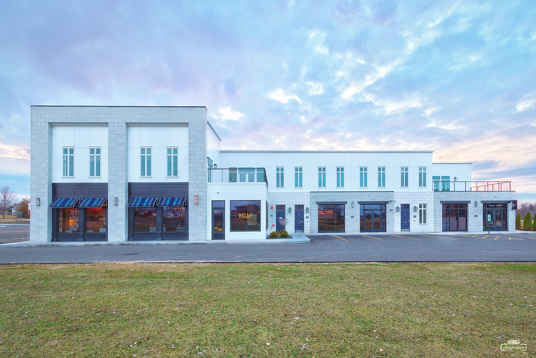
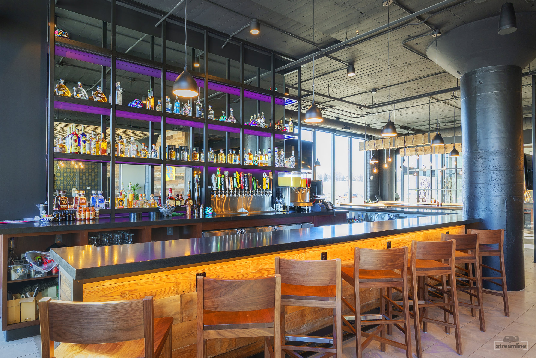
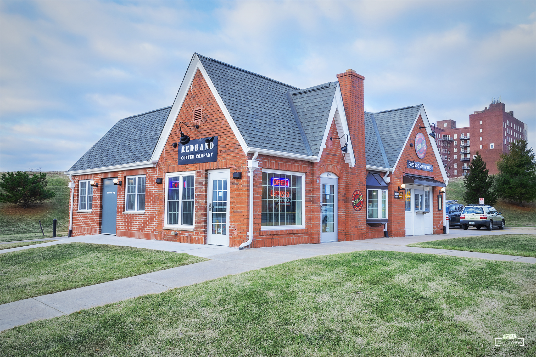
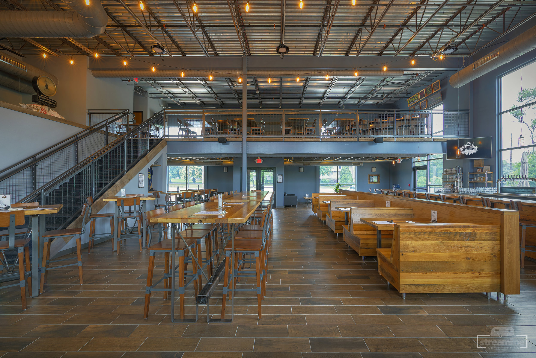
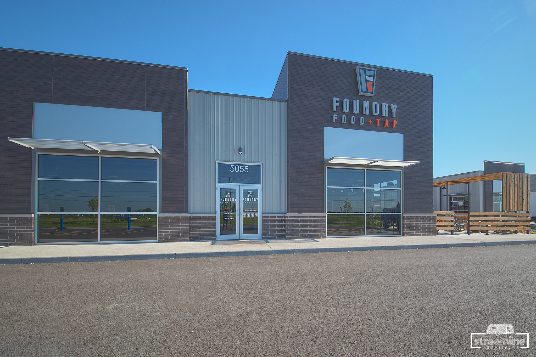
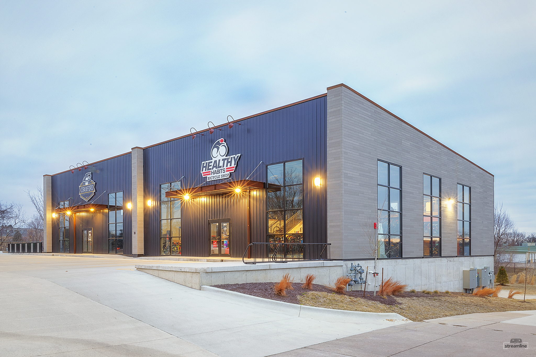
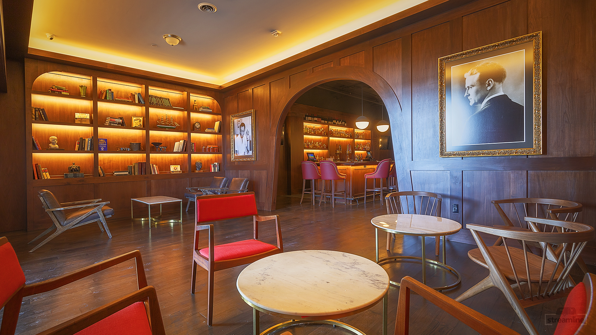
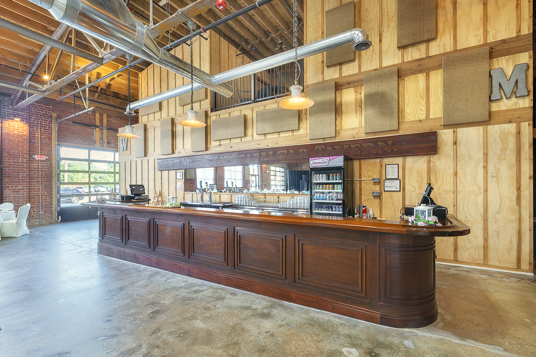
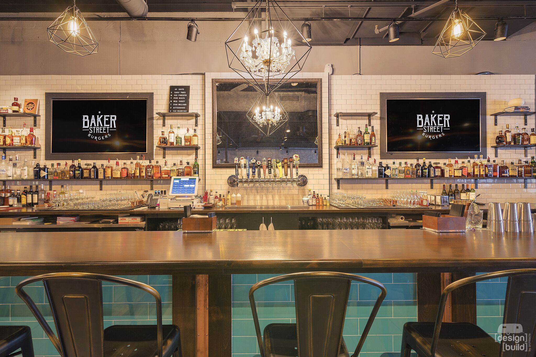
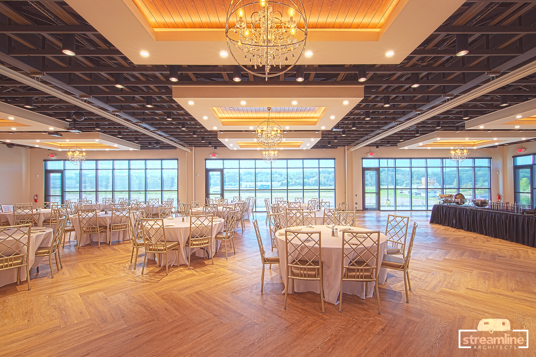
Our Services
We offer full architectural services through a design-build approach, bringing clarity and cohesion from project start to finish. Our team handles everything from feasibility studies and site planning to permitting, design, and construction oversight.
Design-Build Expertise
By aligning design and implementation early on, we streamline timelines, reduce costs, and minimize surprises. You work with one integrated team that stays focused on your goals every step of the way.
Industries We Serve
We’ve delivered projects across a wide spectrum:
Single-family and multi-family residential
Retail and hospitality environments
Educational campuses
Parks and public spaces
Healthcare and medical clinics
Offices and professional workspaces
How We Work
Every project begins with listening. We start by understanding your needs, then develop clear strategies to deliver them—balancing form, function, and budget. Our process is collaborative, responsive, and grounded in real-world experience.
Let’s Build Something Together
Whether you’re building from the ground up or reimagining a space, we’re ready to help you move from concept to completion—seamlessly and confidently.
