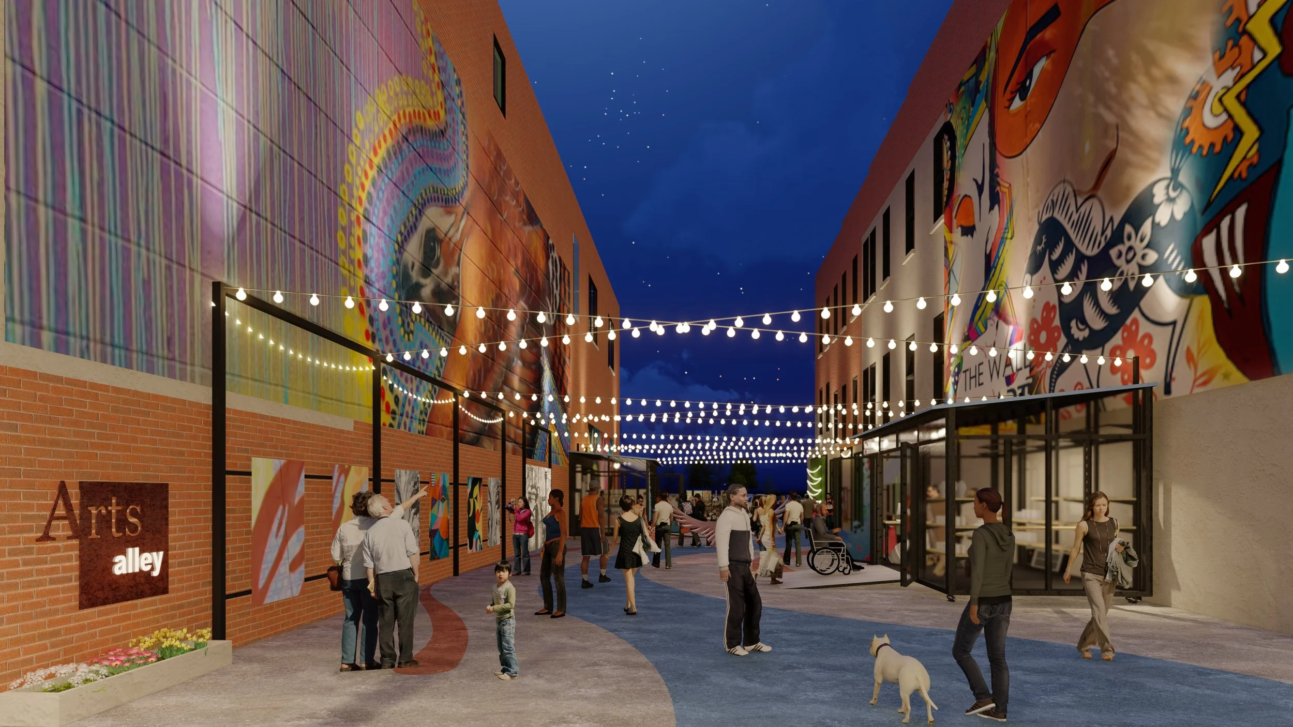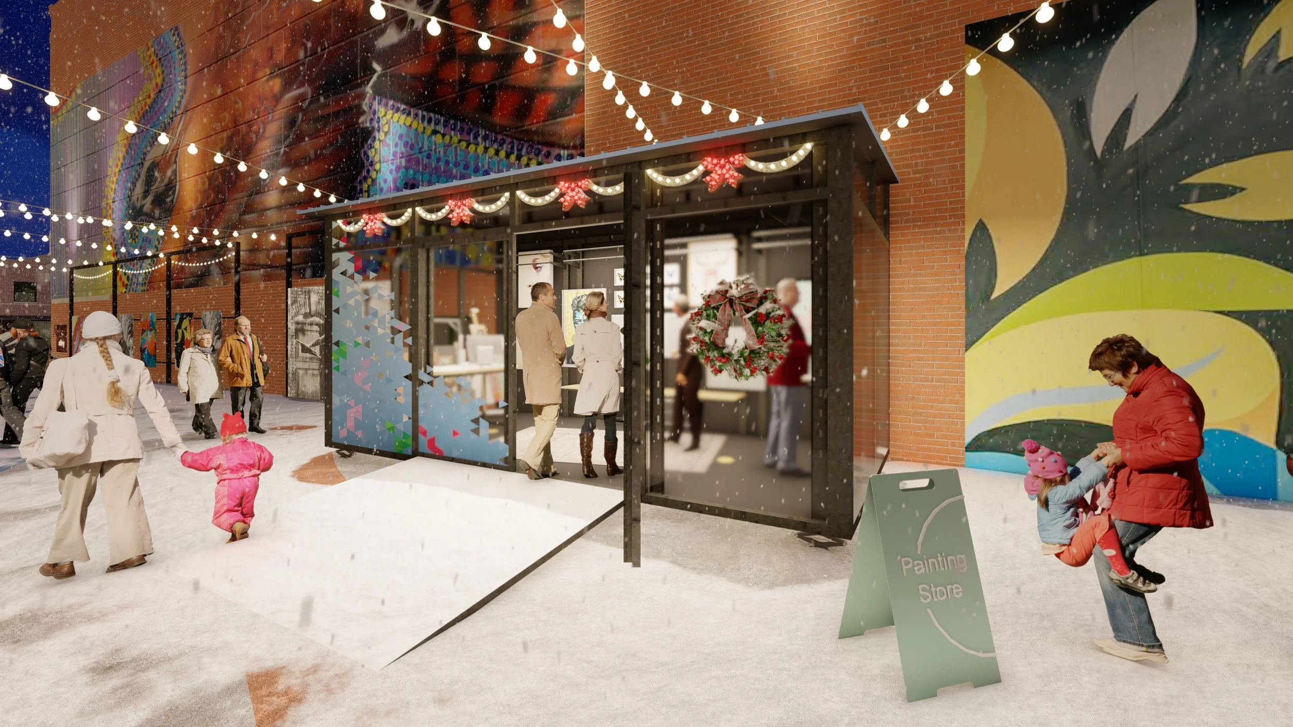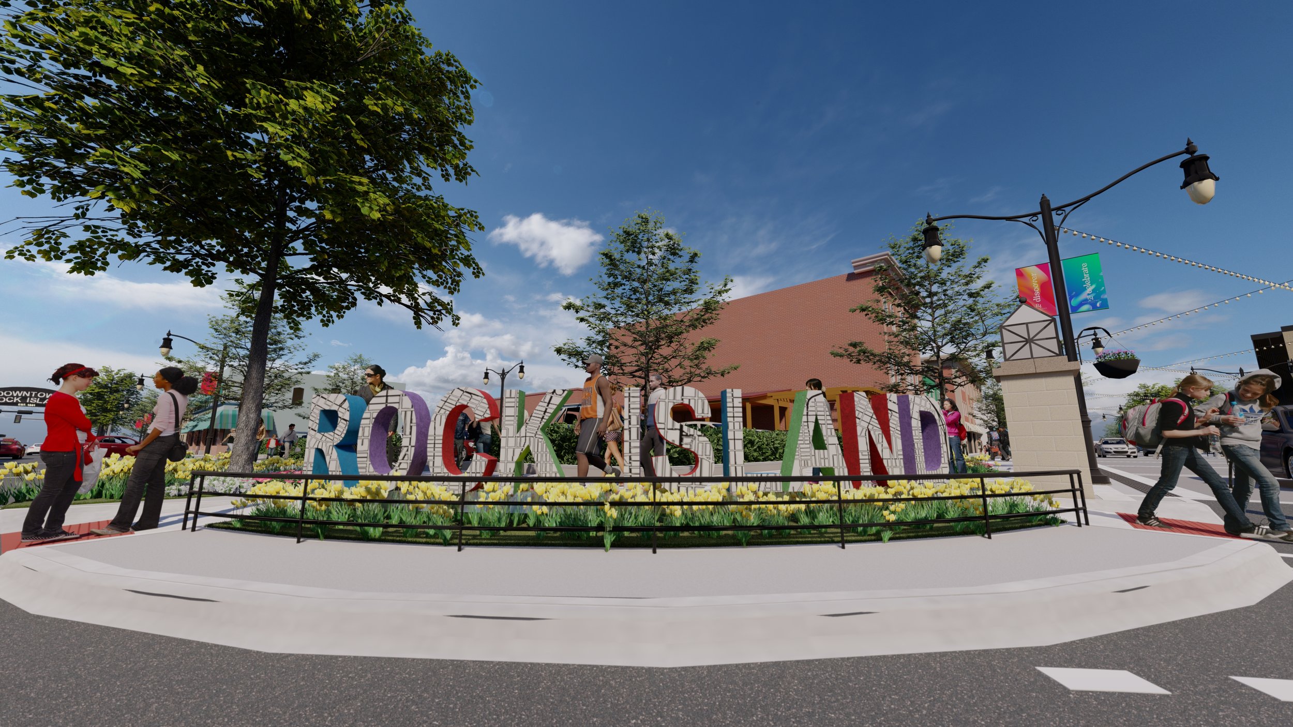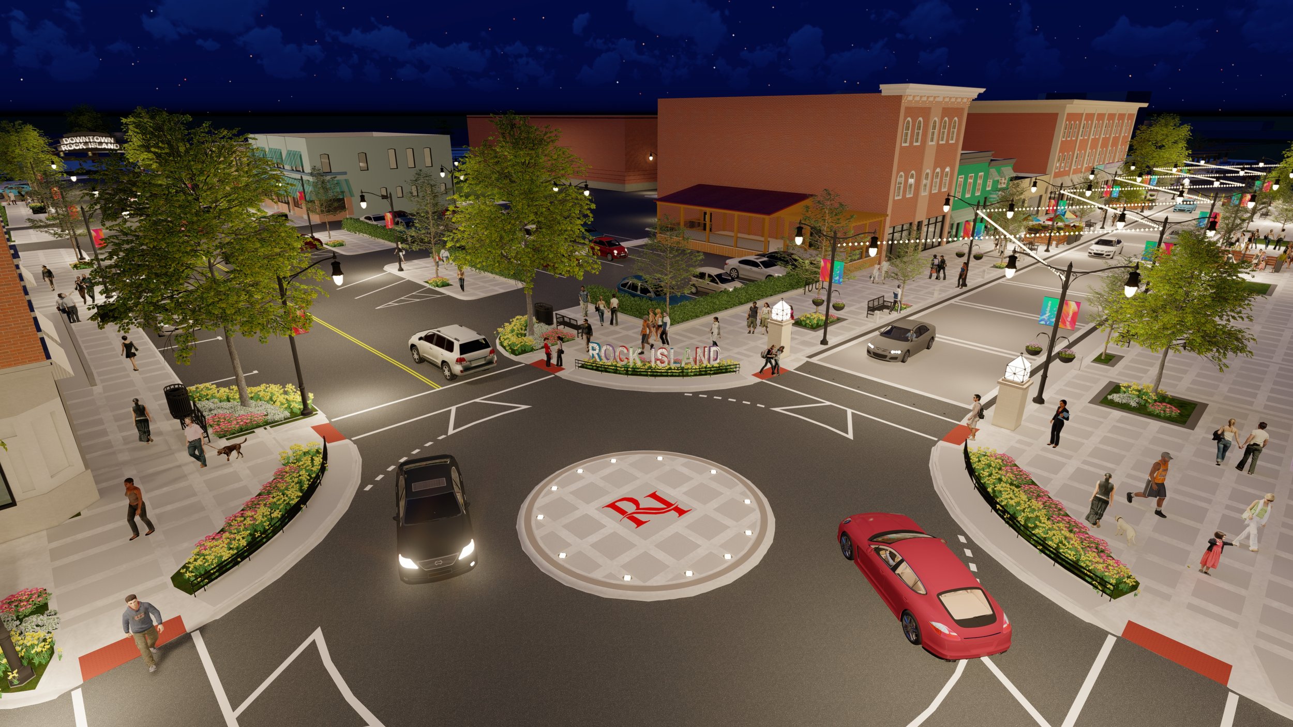Great River Plaza
Rock Island, Illinois
This extensive plan includes streetscaping and placemaking improvements throughout the Downtown Rock Island Historic District. The plans include the reconstruction of the 2nd Avenue pedestrian mall into a festival street with new lighting, green space, and parklets. A new gateway structure is featured at the 1st Avenue entrance across from Schwiebert Park. Opportunities for public art, outdoor dining, and pop-up vendor stalls are scattered throughout the design to attract visitors during the day and at night.
The project was awarded $3 million (the maximum amount able to be granted) through the Rebuild Downtowns & Main Streets Capital Grant. Our design team presented concepts, budgets, and visuals to City Council members, City of Rock Island staff, the Downtown Alliance Board, and members of the public through numerous meetings to gather public input.



























