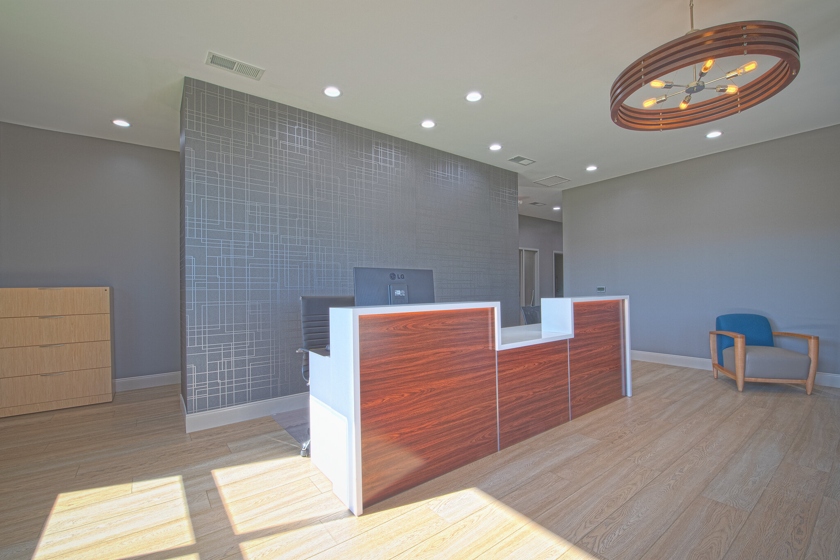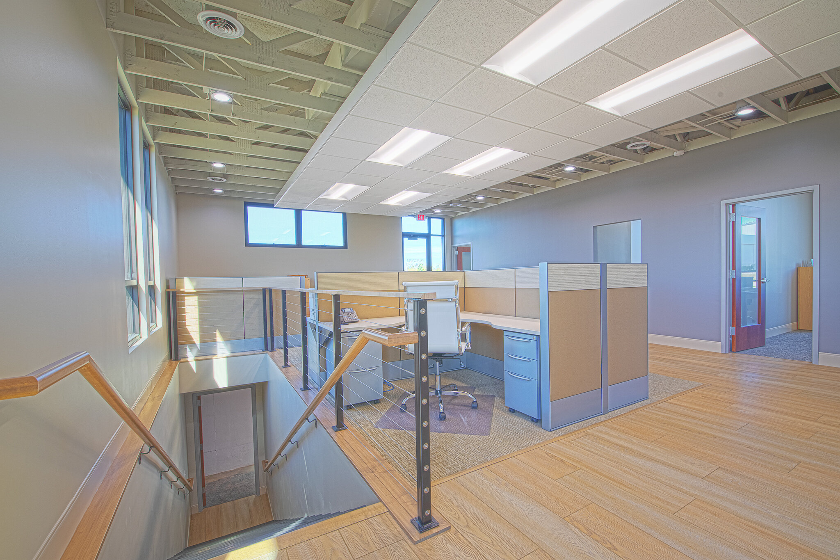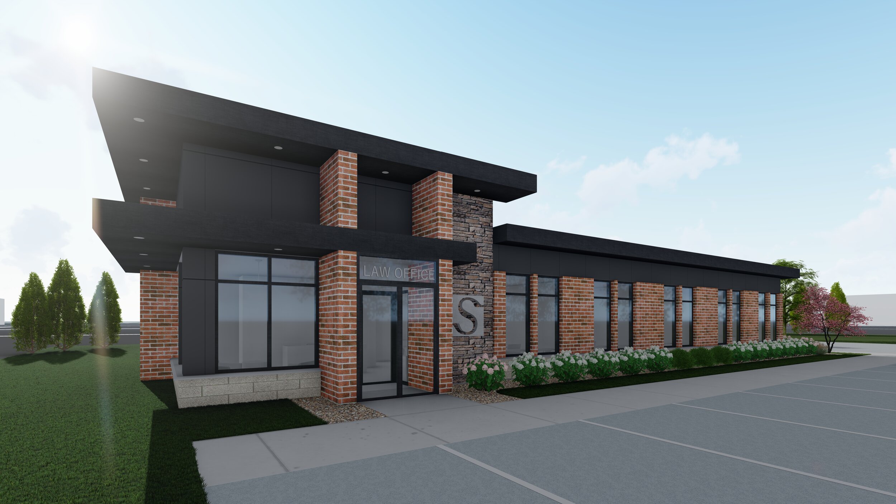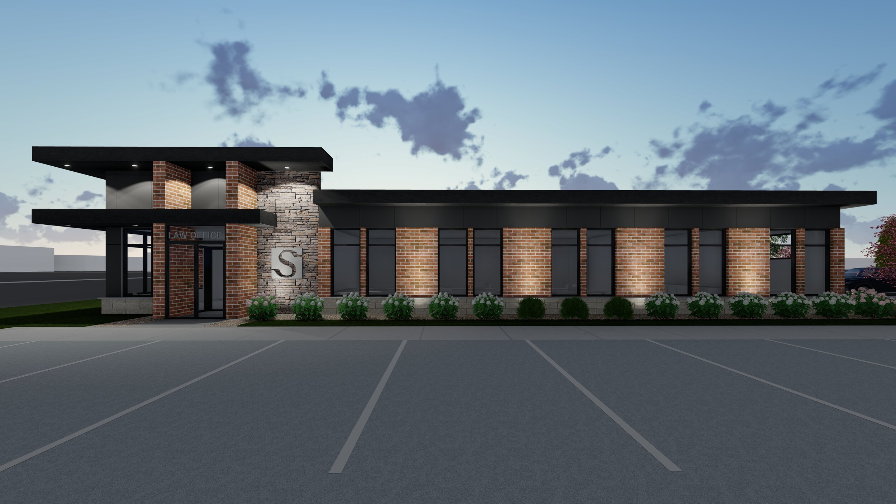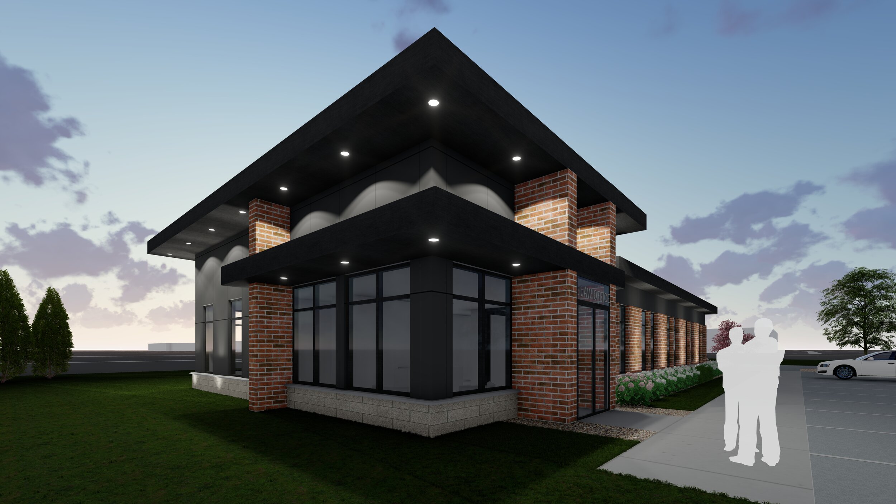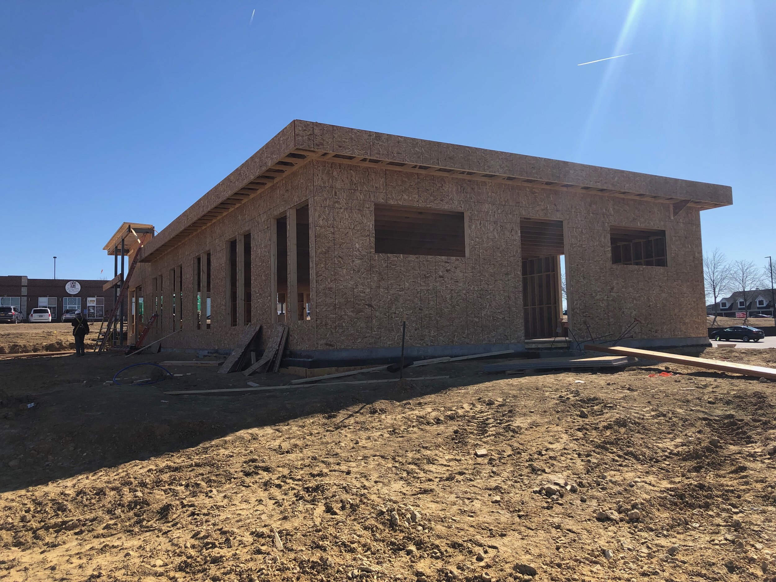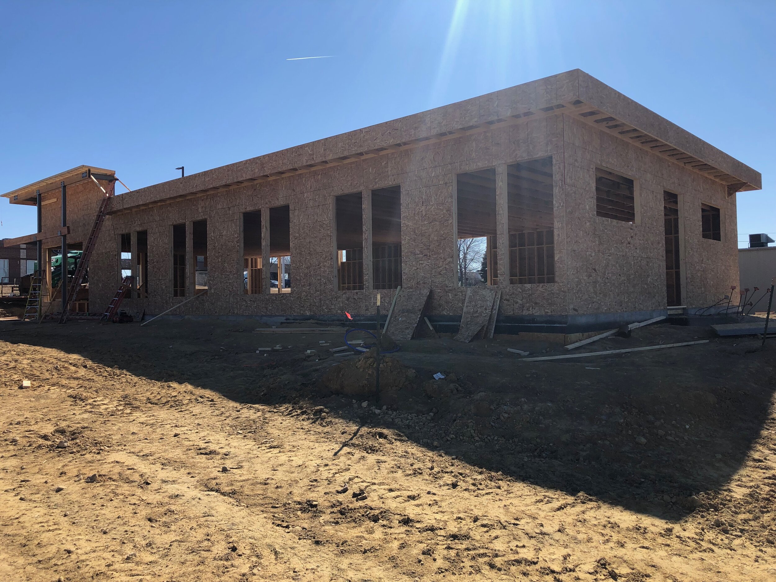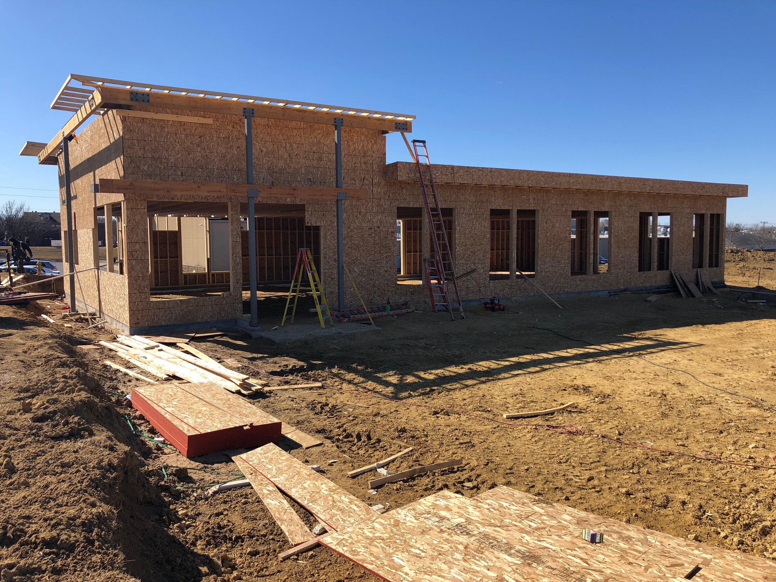Shie Law Office, Davenport, IA 2020
Balanced. Mindful. Curated. Diverse. With those concepts in mind, Streamline Architects thoughtfully designed the Shie Law Office project.
Set in Davenport, Iowa, this 4,487 sq ft building reflects a sophisticated modern look. From the custom reception desk, beautiful landscaping, and railings on the staircase, no detail was left unturned.
Our team of architects and interior designers worked together to bring our clients vision to life from the outside in. Below was our vision board for the interior.
Below are the renderings of the proposed space. We use interactive models to allow our clients to become part of our design team and see their project before construction even begins!
Once we finalize a design, it's time to make our client's vision come alive. Check out these photos of the project beginning to take shape!
Architect: Streamline Architects
Construction: Build to Suit
Structural Engineer: Carr Engineering
Civil Engineer: J+M Civil Design
To see more of Streamline Architects office work visit us here.


