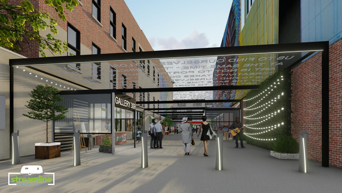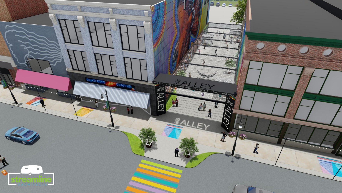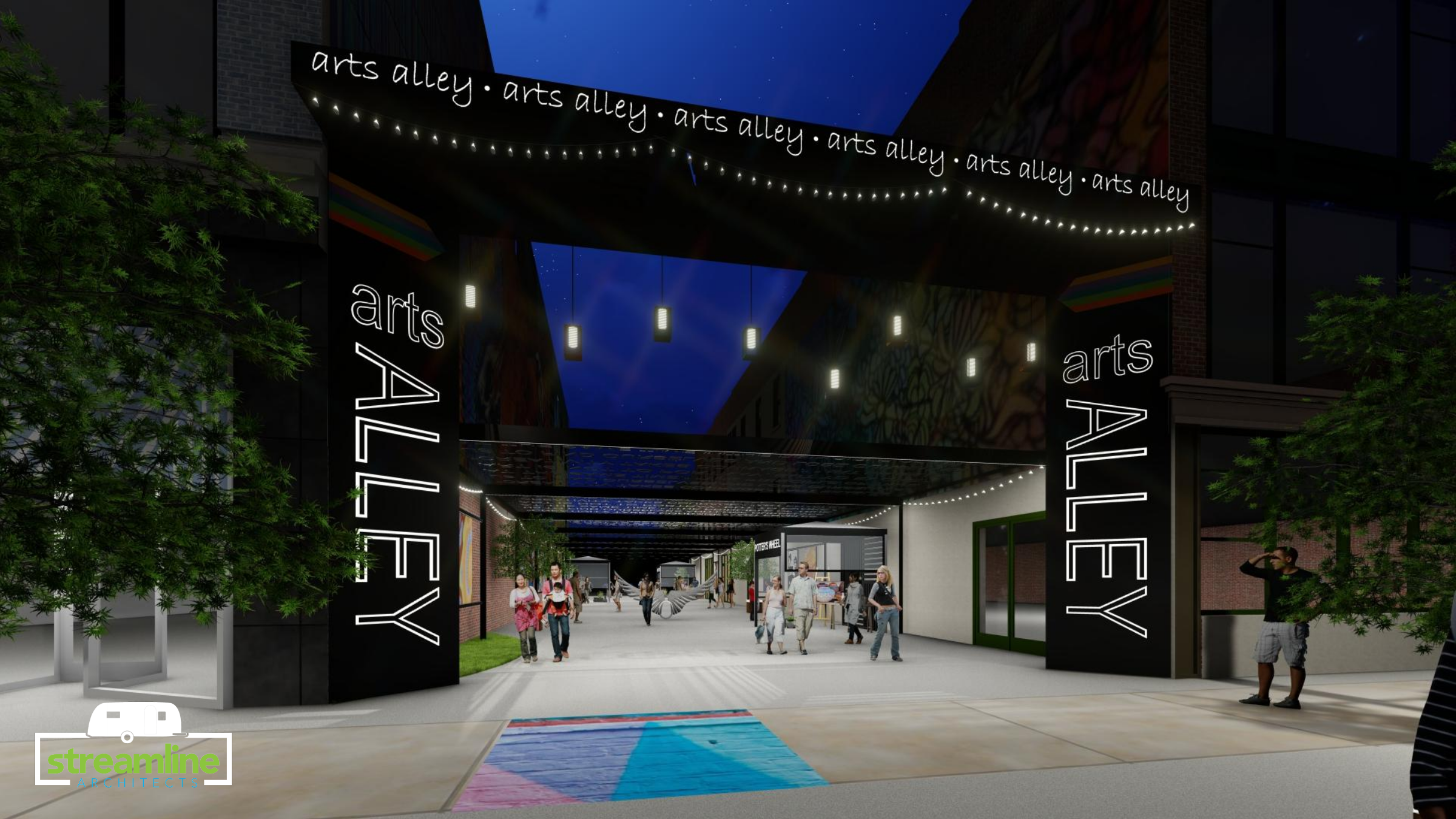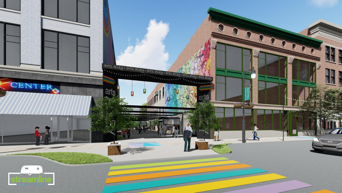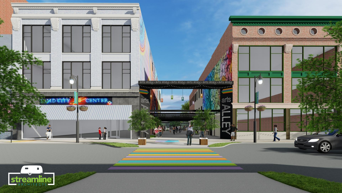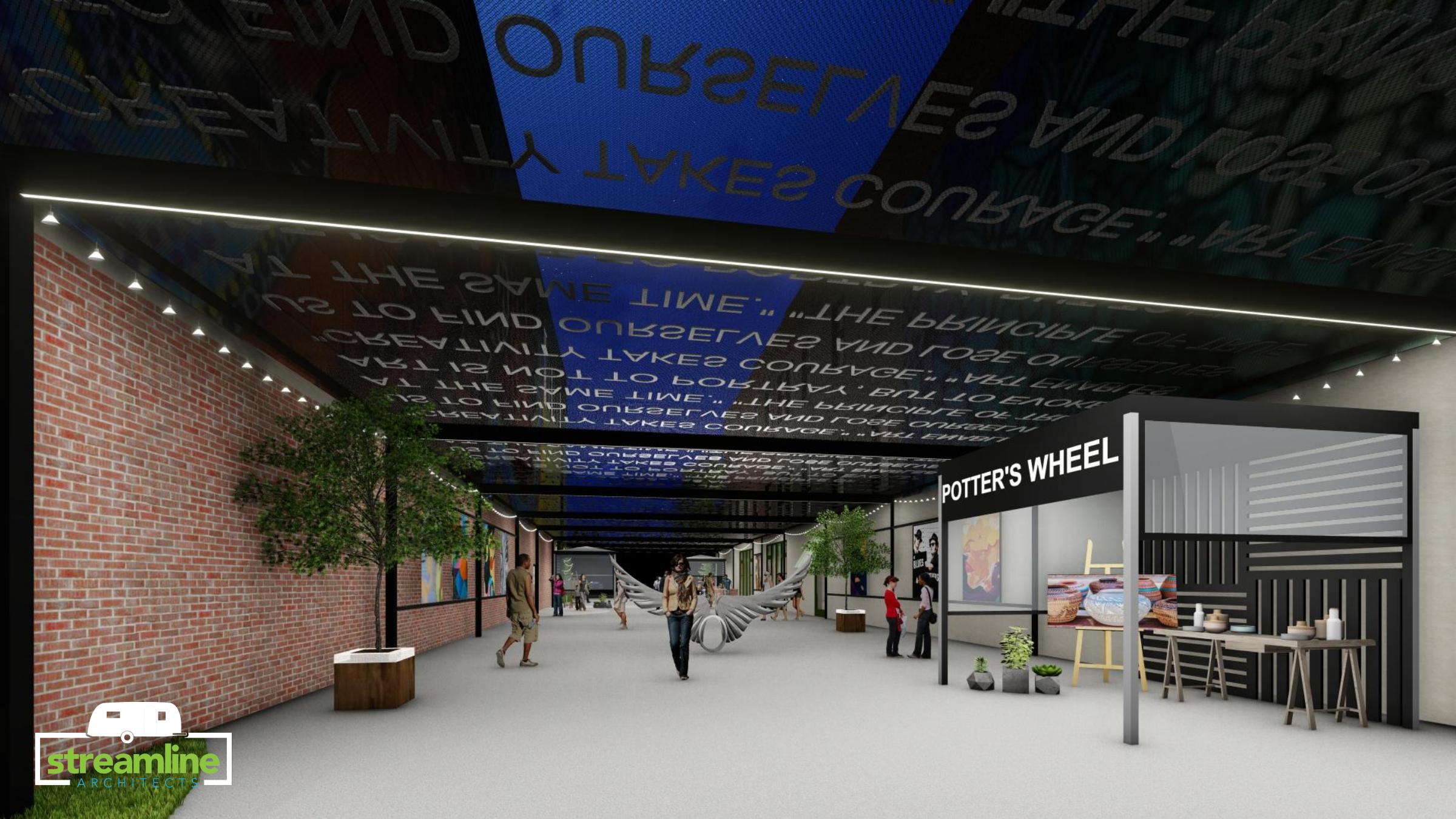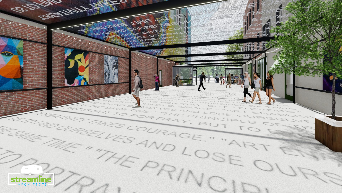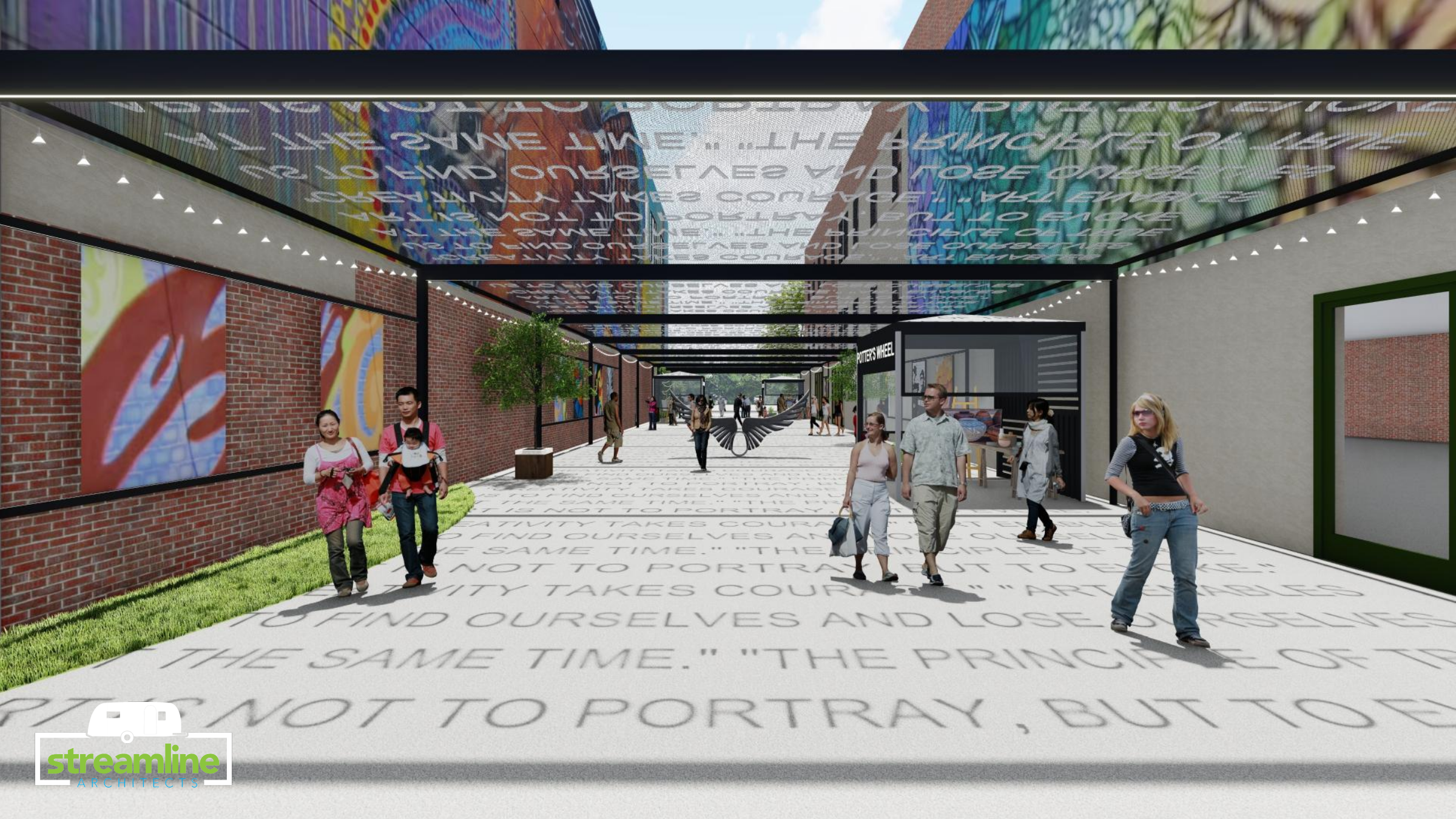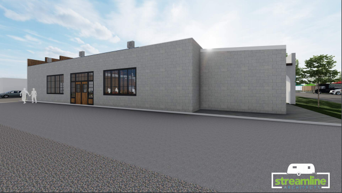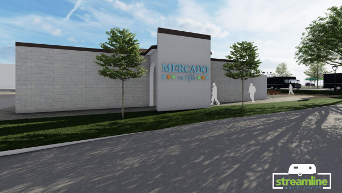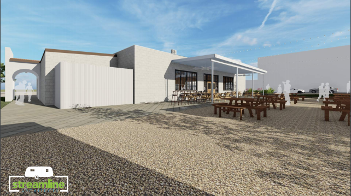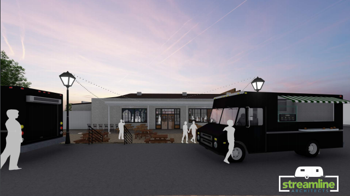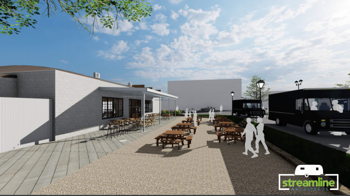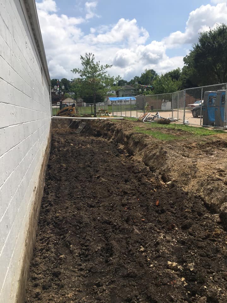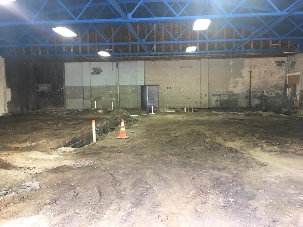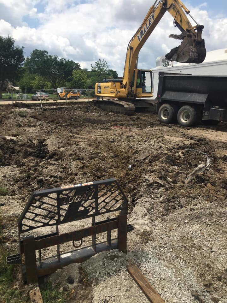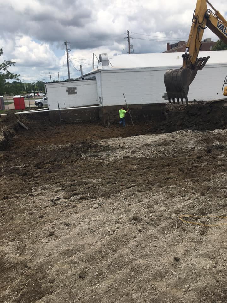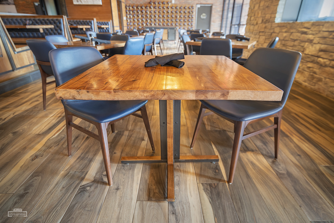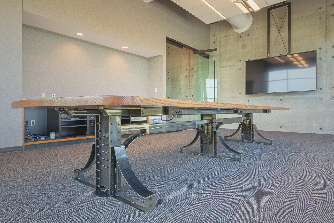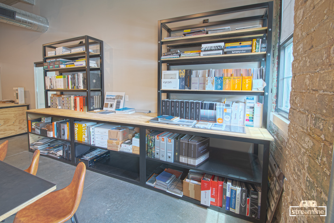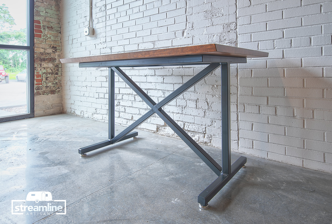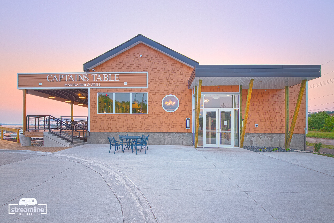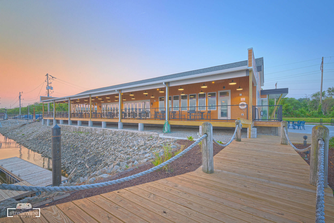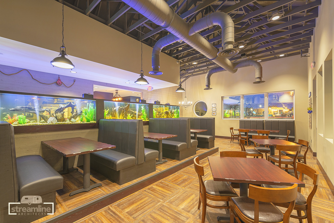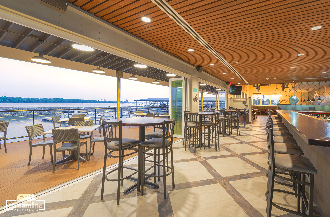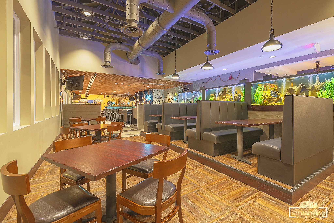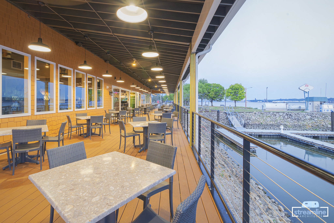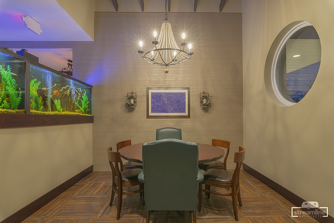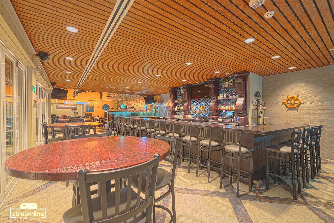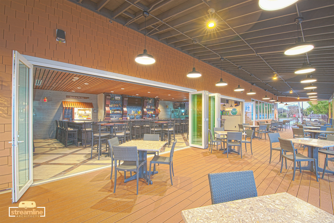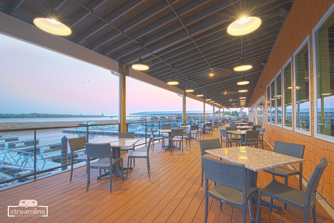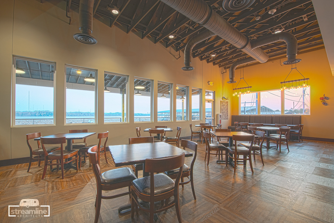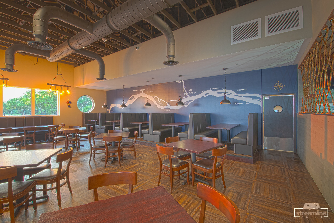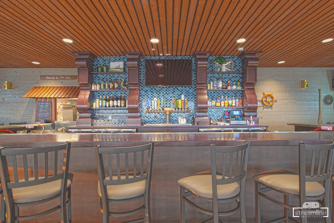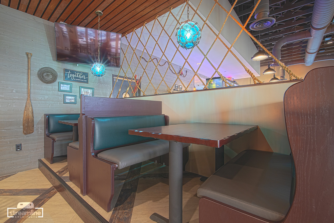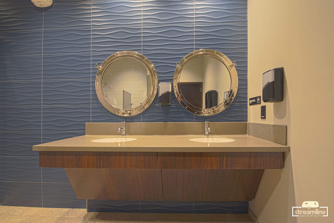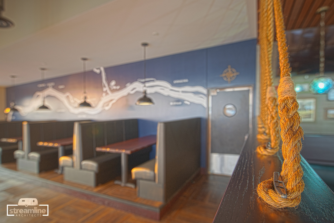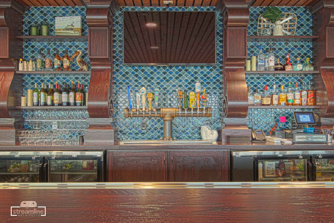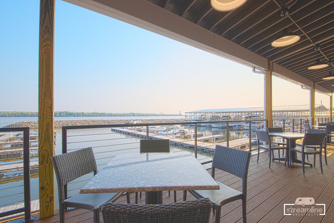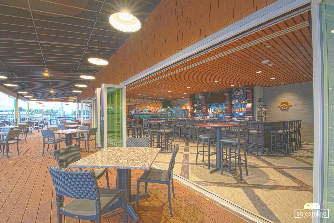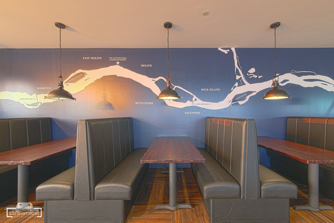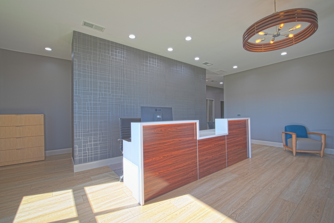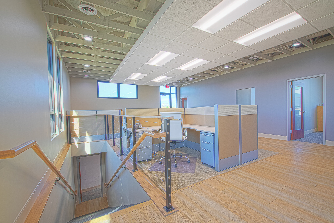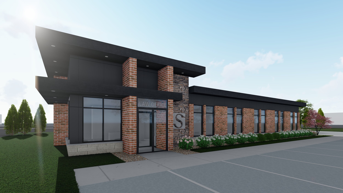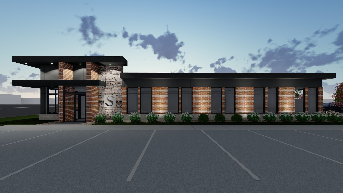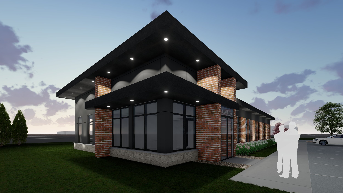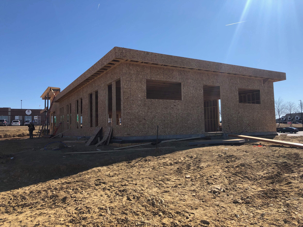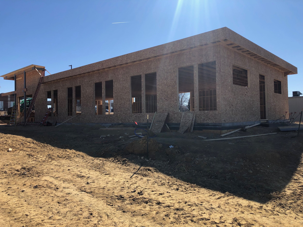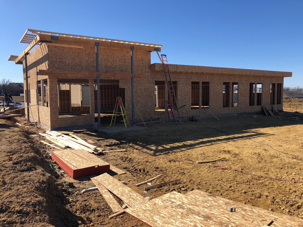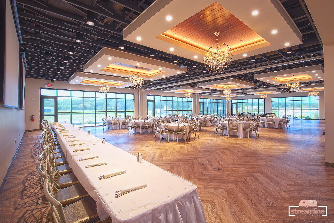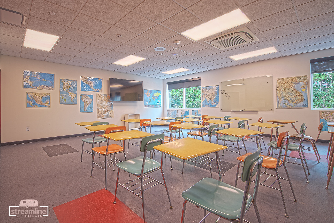Now is the time to improve our parks! At the heels of the Covid-19 pandemic, everyone is looking for ways to experience the outdoors in a safe environment.
Read MoreRevitalizing Arts Alley in Downtown Rock Island, IL
Streamline Architects and Artisans is excited to partner with Downtown Rock Island to design a new future for Arts Alley.
Says Jack Cullen, the Director of Downtown Rock Island: “Created in 1994 to fill a gap left by a demolished building in the City’s 1700 block of 2nd Avenue, Arts Alley established a colorful gateway between Rock Island’s riverfront and its then-thriving arts and entertainment district. While the unique public art space currently draws some Quad Cities residents and visitors because of its “Instagramable” qualities and proximity to many other assets, the best is yet to come.”
Proposed interventions in the alley include:
Painting crosswalks
Artist murals
Sidewalk murals
Illuminated planters
Artificial green wall
Performance backdrop
Overhead shadow art
Signage to the alley
Weatherproof vendor stalls
Lantern lights and string lights
New bollards
Heated alley surface
Stay tuned for exciting changes coming to Downtown Rock Island!
Interested in learning more about Rock Island’s revitalization initiatives? Check out this blog post by Jack Cullen, the Chamber’s Director of Downtown Rock Island: https://bit.ly/2YGT9Ef
Mercado on Fifth is Making Changes!
Streamline Architects is thrilled to share the renderings and construction photos of the future Mercado on Fifth space. Our team has been busy designing a transformation of an already existing building into the future indoor market. Included in the transformation is an amazing patio for food trucks, vendors, and live music.
Mercado on Fifth hosts vibrant markets every Friday evening in the summer on 5th Avenue in Moline, Illinois. The family-friendly events feature food trucks, mobile boutiques and retail vendors, children's activities, and live music and entertainment. The organization works with both English and Spanish-speaking entrepreneurs to help start and grow their businesses.
Check out these construction photos of the future space. Construction is set to be finished
Saloni Sheth, AIA, NCARB, LEED AP is a Newly Licensed Architect!
It's official- Saloni Sheth, AIA, NCARB, LEED AP is a newly licensed architect! We know how much hard work went into this accomplishment, and we are so excited to celebrate this milestone with her!
The addition of a woman and minority to this designation serves to diversify a profession where currently only 17% of licensed architects are women.
Thank you, Saloni, for your dedication to our firm and to the future of the architecture profession!
Streamline Artisans Has a New Look
Streamline Artisans has a new look!
We’re still the same design company, just with more space to grow!
While the airstream is still very important to us, our company has grown to be able to support itself.
Our new logo features an I beam, wood slab, and drawing lines, all things we stand for at Streamline Artisans.
This brand refresh allows us to pave the way for the future.
Our team loves collaborating with other locals to bring our client’s custom furniture projects to life!
Streamline Artisans has been successful due to the hard work and dedication of our team and the willingness of our clients to take a risk with a new idea here in the Quad Cities. We are very thankful to all who contributed and look forward to our exciting future!
More than just the design
Our in-house designers work with local trusted manufacturers from initial concept to final product to build pieces that bring a one-of-a-kind stamp to any custom furniture or fabrication project.
Streamline Artisans began in 2017 when our sister company, Streamline Architects, realized that in architecture there is a great opportunity to work with clients and go the extra step in their project to make something special. Specializing in high-quality custom furniture design, our team of designers uses steel and wood to build one-of-a-kind pieces that last a lifetime and let you put a unique mark on your space.
Discovering the World of Architecture
As we continue to grow the Architecture practice, it is important to us to educate the future leaders of the Quad Cities. This week, we did just that, we kicked off one of our favorite summer traditions, Discover Architecture!
Each summer, we invite these future leaders to come to our firm to participate in STEM-based activities. These activities range from designing your dream bedroom, to who can build the tallest skyscraper! It’s a fun way for our firm to connect and give back to the community!
STEM is a curriculum based on the idea of educating students in four specific disciplines — science, technology, engineering, and mathematics.
Skyscraper Discovery
This week, we kicked off our first lesson on skyscrapers.
Buffy, our Library Manager taught the kids all about skyscrapers and how they have evolved over the years. After discussing some famous structures, we looked at some that were not structurally built. For example, The Leaning Tower of Pisa, which moves 1.2 millimeters each year.
Our final activity was a fan favorite! We built spaghetti noodle and marshmallow skyscrapers. This activity was much harder than the kids thought it would be.
We discussed different ways to distribute the weight of the skyscraper to make it taller.
It was so fun to see the kids creative side come out. We think we’ve found some future architects!
Have your kids ever shown interest in Architecture? Sign them up to participate in this summer, Discover Architecture program! Contact Olivia Soseman at olivia@streamlinearchitects.com to get signed up!
The Benefits of Hiring a Local Architect
The Benefits of Hiring a Local Architect
Finding the right architect is important, but it’s also beneficial to know how a local architect can help you. While it’s not essential to choose a local architect, it is a great idea if you want to make the most of the relationship you have with the architectural firm.
Working with Streamline Architects
Streamline Architects and Artisans is a Quad Cities + Iowa City based architecture and fabrication design firm. When our Owner + Principal Architect, Andrew Dasso, opened our firm in 2015, the core values were to build a trusting relationship between the client and the architect. Six years later, we’ve done just that. Our core values are community-based architecture and ways to improve the communities that we live and work.
Local Firms Know Local Regulations
When it comes time to start the design phase, there are going to be local and state regulations to consider. An out-of-town firm based elsewhere may be completely familiar with state regulations and still lack knowledge of local regulations.
Local Firms Know Local Land
Whether you are building or remodeling, architects know how to use the plot of land or building you choose to its fullest potential. They understand how the local environment plays into accomplishing your design goals. An out-of-town firm may not have that level of understanding of the local Midwest environment.
Local Architects are Familiar with Local Resources
As local architects, we are intimately familiar with the surrounding area and the resources available to builders. We can design with that knowledge base as our foundation.
Local is Usually Better
Local architects know what it is like to live in the area, and they fully understand the environment in ways that someone who does not. We feel that this is important to designing and building a custom building or remodel.
A local architect is more readily available to meet with you face-to-face and even walk the job site together.
Additionally, you can ask to view the architect’s other projects and speak to clients who have worked with them. It is hard to replace the personal interaction and trust that builds from it by hiring a local architect.
If you are thinking of building, remodeling, or a custom furniture project, Streamline would be honored by the privilege to work with you.
Understanding the Architectural Design Process
Have you ever wondered about the process of how our architecture services work? Today we’ll look at the major steps involved and what you can expect when working with our architecture firm.
The Captain’s Table Moline, IL, 2020
Step One: Programming
Streamline Architects uses an interactive design approach to enable the owner’s engagement during the design process. The interactive design approach begins with identifying the programming for the building and spatial diagrams that optimize views, sun direction, entrance sequence on the site, and overall employee experience inside the building.
Step Two: Schematic Design
Once the programming is developed, the block diagrams will become actual walls, windows, and doors. Our studio will begin to give shape to your vision through renderings. The building design concepts will begin to be developed and finishes will begin to appear. All while being completed using our 3d modeling software. Cost estimating will also be performed to identify the anticipated project budget.
Several options will be provided throughout the design process in order to filter the better ideas to the top.
Lumion renderings of The Captain’s Table.
During the schematic design process, our interior designers create material boards that show the materials all together such as flooring, wall coverings, hardware finishes. and lighting options. We begin with several initial design schemes and narrow down the selection based on the feedback from the owner. We will also integrate the finishes into the interactive design model to help visualize the finishes, fixtures, and furniture within the space.
This creates a vision of how the materials will look together.
Step Three: Construction Documents
Once the project team decides on the appropriate design, the architect, structural engineer, and the MEP designers will proceed with the development of bid documents and specifications.
Step Four: Construction Administration
During construction, the Architect acts as the Owner’s representative. Generally, the Architect’s services during construction include interpreting the Contract Documents, reviewing the Contractor’s submittals, answering contractor questions, and rejecting non-conforming Work. The architect will provide site visits throughout construction upon request. At the completion of construction, a punch list will be provided to the contractor to assure construction has met the owner’s satisfaction and is in accordance with the construction documents.
The Architect is also responsible for reviewing all invoices and providing documentation for occupancy. Reviewing payment request applications by contractors.
Streamline’s Unique Approach
Streamline Architects is a community-based Architecture Firm located in East Moline, IL. Since the company was founded in 2015, we have been focused on being an active leader in the Quad Cities community. Our office is located with Iron + Grain Coffee House in order to ensure we remain approachable by all demographics. We strive to improve the community through the work we do.
Our approach to architecture is a collaborative process beginning with schematic design and ending when the construction is finished. Throughout the design process, we do our best to provide 3d visuals and design documents to explain the design and engage the client, engineers, and contractors in the design process. We stress the importance of communication during Construction between the design team and construction by developing relationships with contractors and being readily available on the job site.
Our Design Library
The Design Library has every finish and material imaginable. We work with product reps throughout the world to find the right finishes for your space. Materials are selected and are placed immediately in our interactive design model. The design team and clients become fully engaged in this memorable experience.
To see more of Streamline Architect’s work, visit us here.
Spring Design Trends 2021
The year 2020 brought countless unexpected challenges. In 2021 we are redefining how we live, work and play. It’s time to reimagine our spaces and enjoy them. From biophilic design to punchy colors, Spring 2021 is packing the heat.
Sherwin Williams, 2021
Our designers rounded up the top trends that we will see this Spring, starting with Sherwin Williams's color of the month, Alexandrite. This bold color brings a fun pop-of-color to the walls.
Are you bold enough to paint your walls green? Sign us up!
Try these coordinating colors
“This month (and year) we’re seeing green...in Sherwin-William’s color of the month, wall color, kitchen cabinetry, and tiles. I personally love green, and all the creative ways people are adding different shades of it into residential and commercial design right now. ”
Goodbye perfectly white kitchens, hello bold green. As the weather warms up, expect to see people opting for pops-of-color, especially in their kitchen.
Up next is biophilic design.
We’re bringing the outdoors in with this nature-inspired design.
From wooden elements to live plant walls, expect to see more of these things this Spring!
Hello, crittal-style doors, windows, and room dividers
Flooring doesn’t have to be boring
Styles we’re seeing this Spring are flecked, gorgeous greens, soft textures, high-gloss, in vein, XXL, biophilia, large hexes, patterned tile concrete look a likes, and muted tones. Which is your favorite?
Stay tuned for more 2021 Design trends!
Curious to see last months design trends? Check out this blog post!
The Bison Bridge National Park
Streamline is proud to unveil that we have been partaking in a monumental project for the Quad Cities, The Bison Bridge National Park.
An idea that would re-purpose the I-80 bridge into a wildlife sanctuary for bison to roam, with an event center, and pedestrian parkway.
The idea for the re-purposed bridge started 20 years ago when Living Lands and Waters Founder and President, Chad Pregracke opened his business of cleaning up the riverfront.
Chad’s plan would use the bridge and land on either side of it to create a national park that crosses over the Mississippi River rather than tearing it down. Streamline designed this project to be multi-functional. The Illinois-bound span would become a bike and pedestrian trail and the Iowa-bound span would become a path for bison to travel.
This dream project needs all of the help we can get! Are you ready to sign the petition? Check it out here!
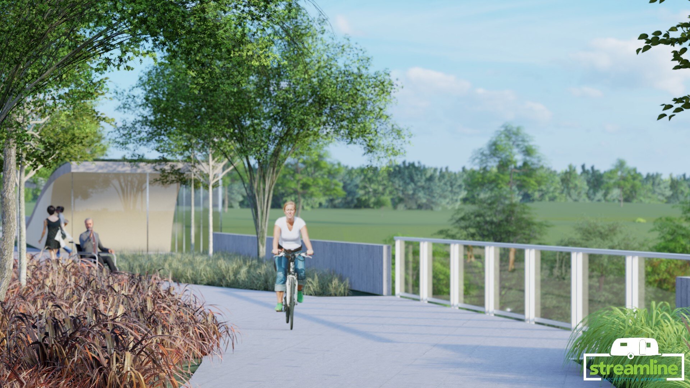
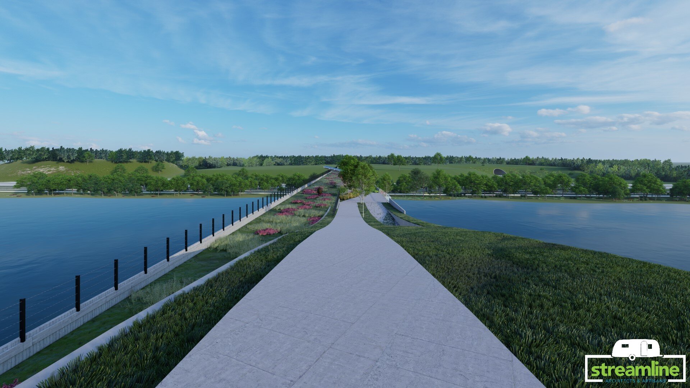
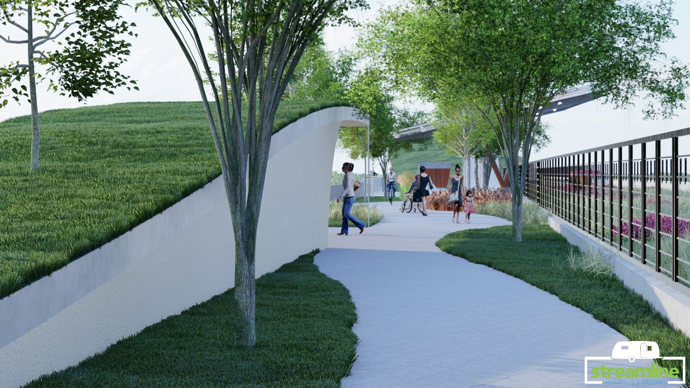
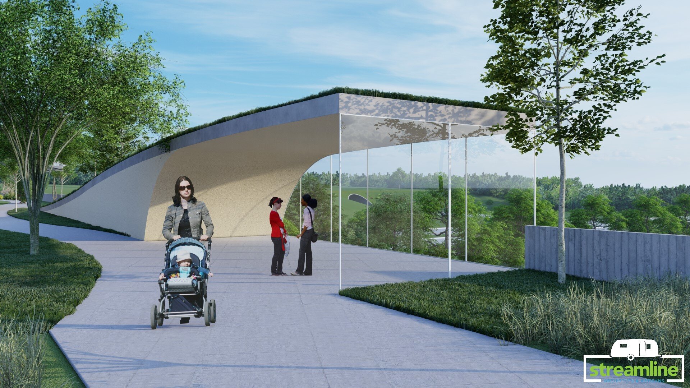

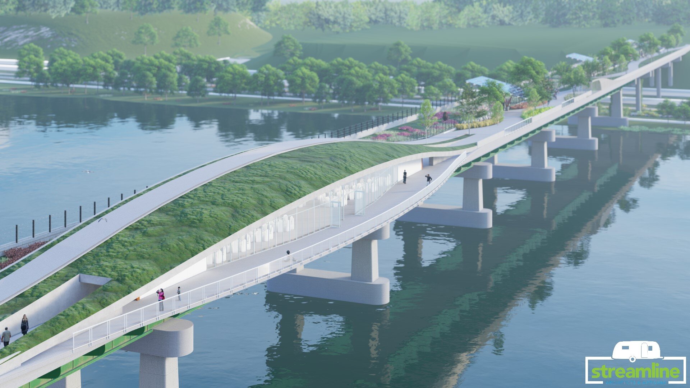
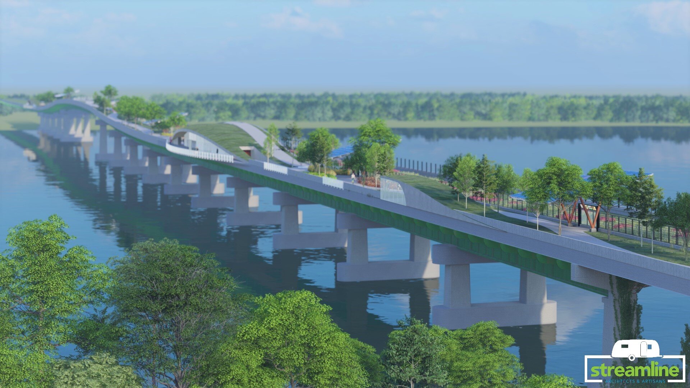
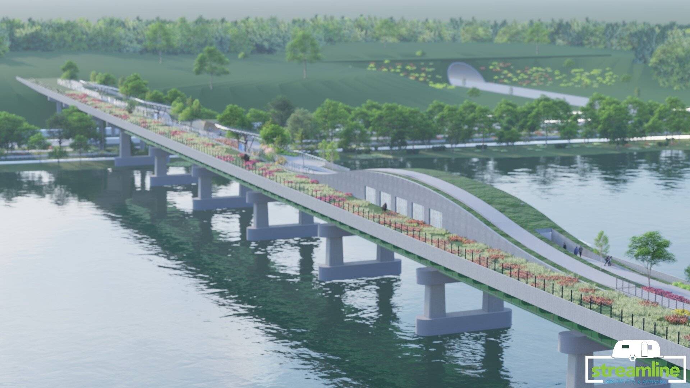
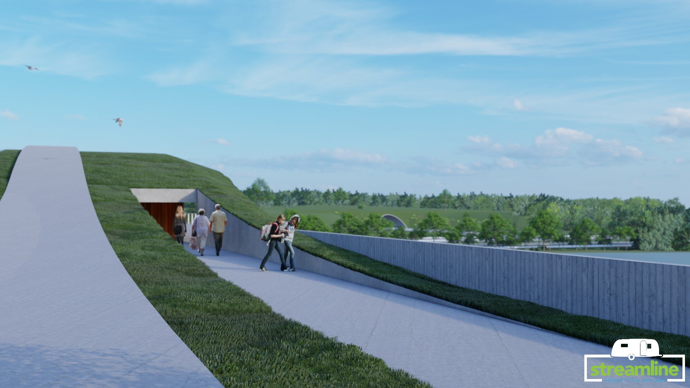
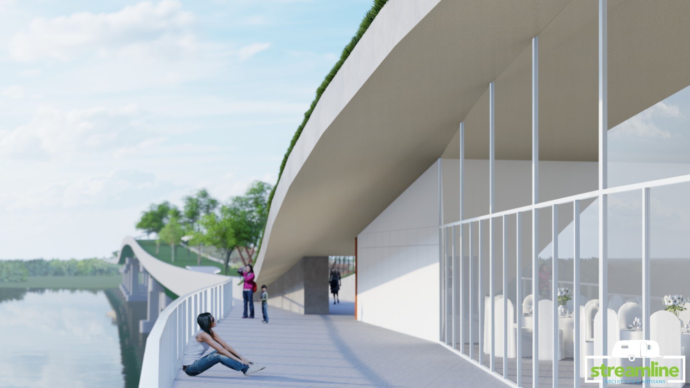
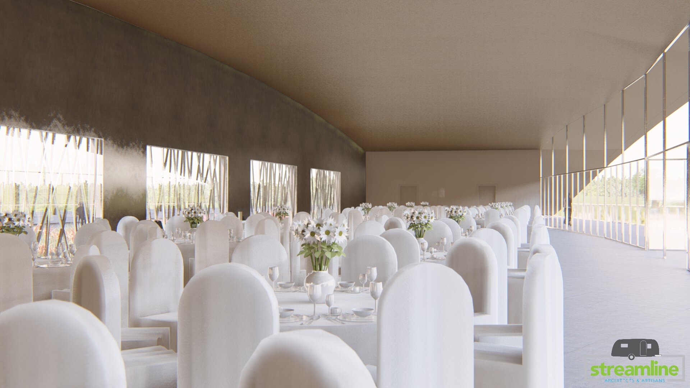
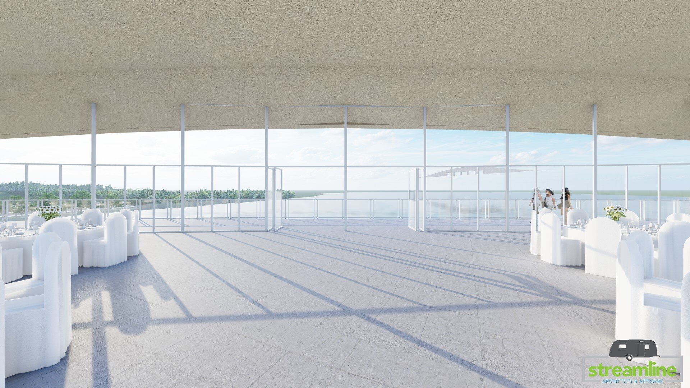
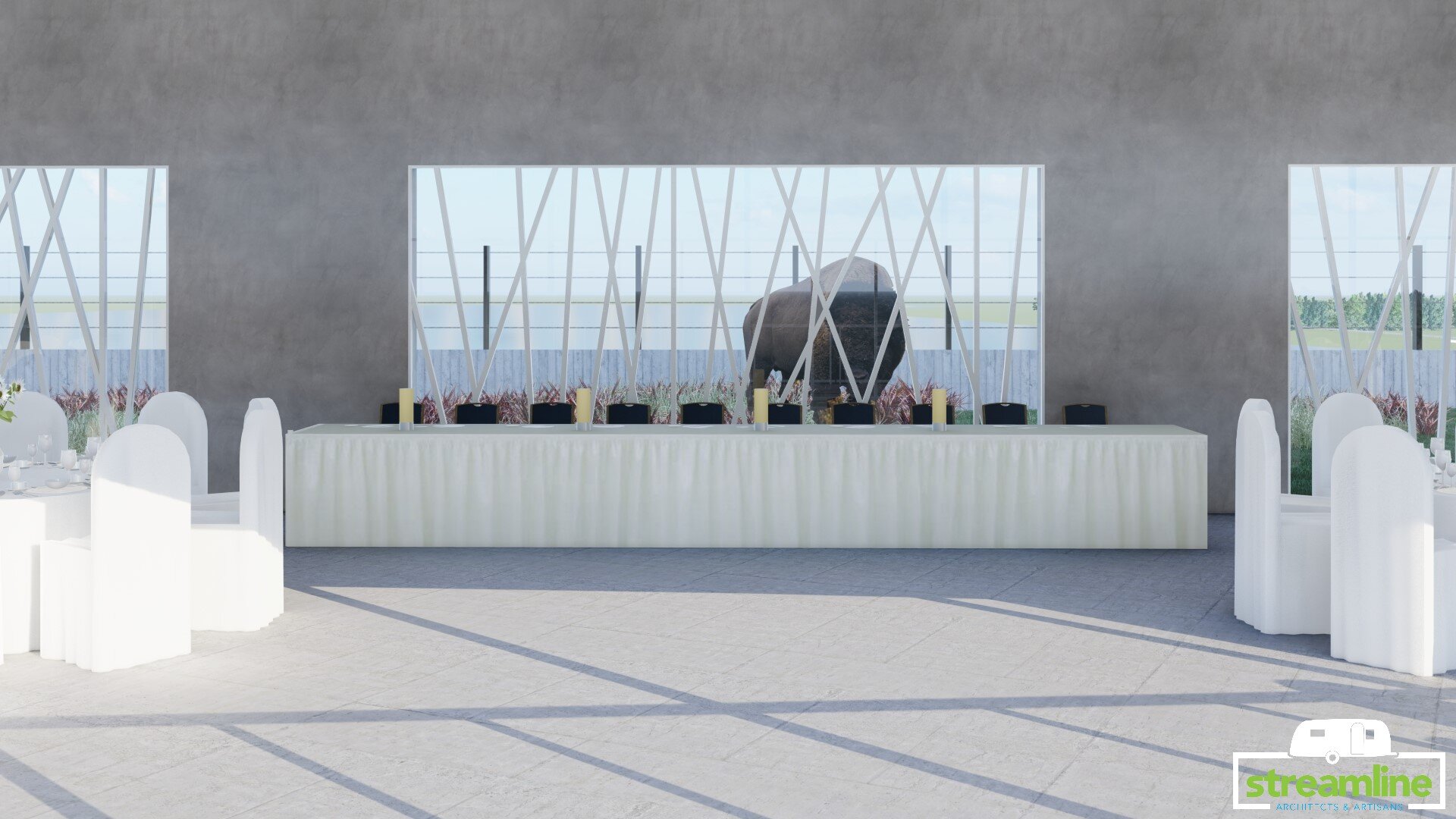
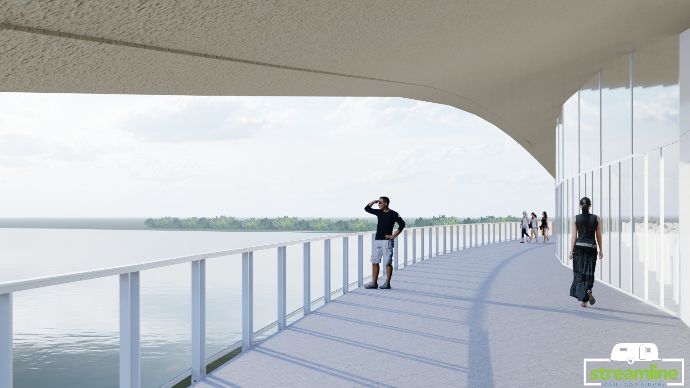
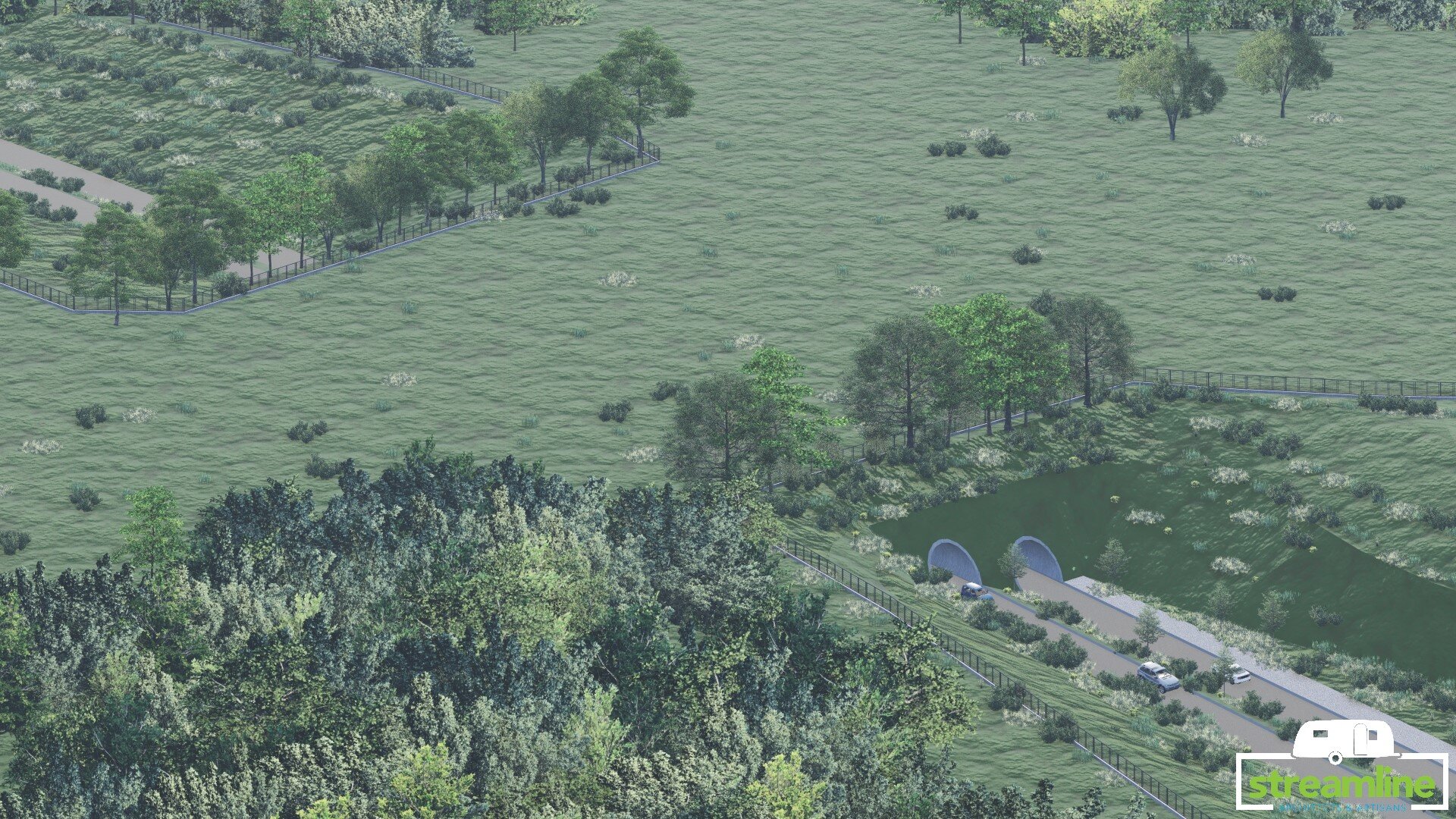
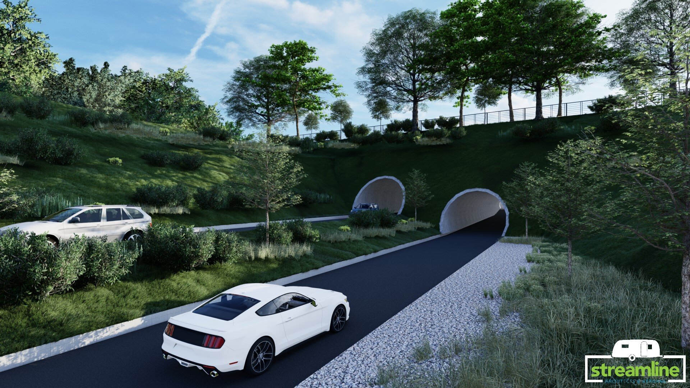
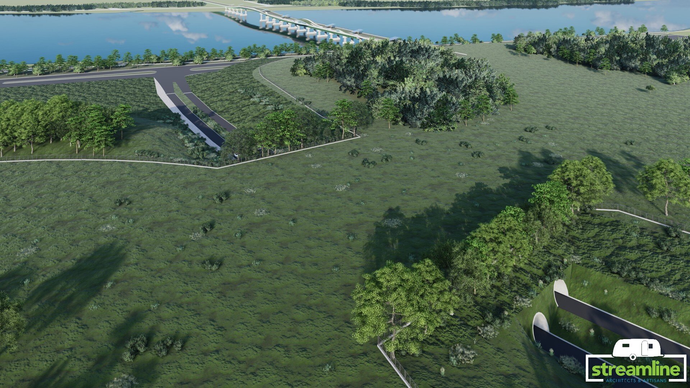
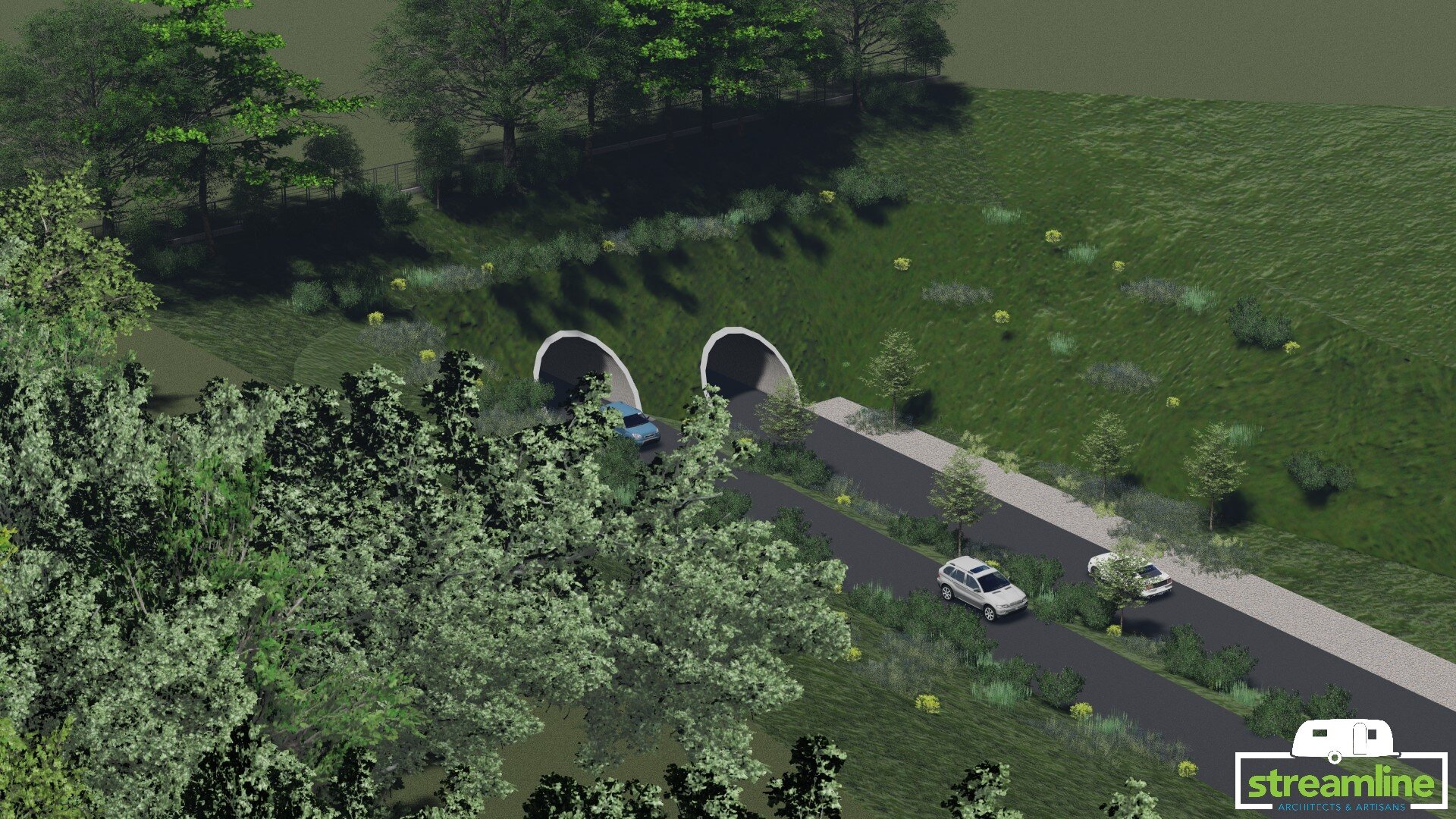
To see more of Streamline Architects work, visit us here.
A Modern Law Office in Davenport, IA
Shie Law Office, Davenport, IA 2020
Balanced. Mindful. Curated. Diverse. With those concepts in mind, Streamline Architects thoughtfully designed the Shie Law Office project.
Set in Davenport, Iowa, this 4,487 sq ft building reflects a sophisticated modern look. From the custom reception desk, beautiful landscaping, and railings on the staircase, no detail was left unturned.
Our team of architects and interior designers worked together to bring our clients vision to life from the outside in. Below was our vision board for the interior.
Below are the renderings of the proposed space. We use interactive models to allow our clients to become part of our design team and see their project before construction even begins!
Once we finalize a design, it's time to make our client's vision come alive. Check out these photos of the project beginning to take shape!
Architect: Streamline Architects
Construction: Build to Suit
Structural Engineer: Carr Engineering
Civil Engineer: J+M Civil Design
To see more of Streamline Architects office work visit us here.
The East Village Dream Project
As architects, we are always looking for new ways to create vitality in the spaces we design. At Streamline, we design 3-4 volunteer projects per year that can benefit our community, and the East Village Food Truck Park is one of them.
Read More2021 Design Trends + Inspiration
2020 was a defining year for everything but especially the relationship we all have with our spaces. Kitchens became schools, basements became gyms and it left many of us scrambling to create a new office dynamic.
What better way to kick off the new year than saying hello to the newest trends of 2021 and goodbye to the ones that we’ll leave behind in 2020.
Read MoreBuilding a New House with Limited Space - Participation Article with Redfin
We recently participated in an article about building a new house with limited space by RedFin. Check out what we had to say here.
Trying to build a new house from the ground up can be a daunting but rewarding task. One of the biggest advantages of building new is the ability to design everything to your exact specifications. However, sometimes design plans are hindered by the amount of space you have to work with. When building on a restrictive plot of land it can be difficult to ensure that you are getting the most out of your home and your land. That’s why we’ve reached out to the experts in home design from Portland to Philadelphia to provide you with ways to optimize the design and layout of your home when working with limited space.
Have an architectural program ready
Right-sized homes don’t happen by accident. They come about through thoughtful planning and design. To fully realize the potential of a small plot of land it’s important to begin with a careful study of your space requirements. In the world of architectural design, this is commonly referred to as an “Architectural Program”. It’s a specific and complete list of your space requirements. In the hands of a skilled architect, this list will form the foundation of a design that’s both space-efficient and inspirational. – Harry Hunt Architects
Make your home work smarter with dual-purpose spaces
When you are confronted with the dilemma of limited space it requires you to be more creative with circulation and room usage. You may need to provide rooms that will provide a dual purpose such as a study/family room or kitchen with island seating which would be your breakfast area. If your kitchen is very tight you may consider a corner banquette seating. It takes some squeezing to get situated but it saves floor space. Furniture may need to be oriented to allow circulation through a room eliminating hall space. Bedroom furniture such as bunk beds or raised beds with a desk below are also space savers. An office can also serve as a guest room by providing a pull-out couch. – Aric Gitomer Architect
To make the most of your limited space, design with a dual purpose. Most homeowners seldom use their foyer as the main entry. Instead of leaving the space unused, turn it into a functional area such as a home office. Staircases are also prime real estate that can serve multifunctions. Consider a stacked, exposed staircase, and tuck a wine cellar or reading corner beneath the stairwell, for total optimization. – John Lum Architecture
To make your home work smarter due to space constraints, design your bathroom as a spa-experience versus a utilitarian space. Rain head showers and deep soak tubs can turn a bath into a spa. Also, rethink the sink. Ask yourself, do I really need two sinks and all that plumbing? Negative space can make a bathroom feel bigger. Combined with an open plan kitchen which extends the room while removing the boxed-in feeling, a small footprint can have maximum living (and resale) value. – Studio SHK
First, minimize the impact of vehicles on the square footage of the lot. Limit area devoted to circulation and combine uses when possible. Bring in views with expansive floor to ceiling glass to increase the perception of the area by leading the eye beyond the walls. – Mark A Silva Architect
Circulation is key
It’s all about circulation. Old houses tend to be compartmentalized; the easiest thing is to remove doors that remain open most of the time. When I remodel an old house I look at space that is eaten by pathways. By opening the dining to the kitchen will make your kitchen more useful and bigger. – De Meza + Architecture Team
Narrow or constrained lot sizes can be a challenge when designing a new home, but can also result in unique, carefully designed, and beautiful spaces. H2D Architecture + Design approaches space constraints with thinking about a design that flows efficiently and graciously between the spaces horizontally and also vertically between the floors. Open floor plans which combine uses, such as living, dining, and kitchen areas, help to reduce the need for extra circulation spaces, as well as utilizing open stairs between floors in the design can help create the feel of a larger space. – H2D Architects
Let there be light
Light is essential when dealing with smaller spaces. A well-lit space can give the impression of largeness without the actual footprint size. Large glass walls taken from floor to ceiling to adjacent walls can allow for small spaces to open up visually and connect to the outside. Accordion doors are a favorite product to physically open up the interior space to exterior living. On restrictive lots, tall garden walls provide privacy and intimacy even in the face of density. – Tomecek Studio Architecture
Natural light is key when it comes to small spaces. Pairing light colors with big windows can make a small space feel huge. Adding a mirror or two will also help reflect light and add depth, visually. – Carbon Architects
Optimize unused space for storage
Many times issues of space ultimately affect precious home storage. As a result, consider clever ways to maximize the space often allocated to essential design features. For example, a staircase’s rise and run create a unique storage opportunity that is often wasted. In the past, I have made each stair act as a drawer. – Larry E. Boerder Architects
Avoid double-height rooms
First, avoid double-height rooms, it takes up a large portion of your buildable area. Instead, go with taller ceilings throughout. Second, carve out exterior basement rooms, it creates more unique spaces and extends the basement space for those beautiful warm nights. They’re also great for direct access to and from the backyard if you plan on having a pool. – RS Mannino
Fluid indoor and outdoor spaces
Designing beautiful and useful homes while optimizing limited space is our core strength at D3 Architects. We always talk to clients about making sensible, connected spaces and not throwing away money on finishing wasted space. This thought process begins with the site or the outside. Consider two things in particular: the orientation of your spaces to daylight (the qualities of daylight are different from the N, S, E, and W) and the connections to the outdoor spaces you will use. After that, the most important thing is thinking about the flows of movement. Consider how you will move around your house, say from the entry to the kitchen, and then the movement within each space, for example, how you would ideally like to prepare a meal in the kitchen, moving from the stove to the refrigerator to the sink, all while being able to keep an eye on the kids playing outside. If you map these relationships out thinking about your own family’s priorities, living in your home will always be a pleasure. – D3 Architecture
Large covered porches, accessed by quad-slider doors (which open up 6ft in the center) can make a small home live dramatically larger. An open floor plan with high ceilings (9-10ft) can also help make a house feel larger than its square footage. Lastly, if we’re constrained in size, we emphasize quality over quantity – this shows up in “Not So Big House” ideas such as extra built-ins to keep everything organized and uncluttered. – Rodwin Architecture and Skycastle Construction
Less is more
As the partner of architectural practice in London for many years, high property costs meant space was always a premium and forced us to become experts in designing homes with limited space both inside and out. Since returning to the US, I often rely on this knowledge. Limit material selections and the rooms will flow as one. Keep spaces flexible – double or triple their function and always design them to accommodate the change in the future. Design houses with seamless transitions from inside to out, utilizing large floor-to-ceiling doors and windows, and importantly if the same floor finish inside continues out to open-air spaces, i.e. patios or covered porches, the room will effortlessly extend out and feel much bigger. There are many great tricks a good designer can and will use to make limited space feel grand. – Architecture Joyce Owens
When working with small spaces keep materials to a minimum, using the same materials on the floor throughout your rooms. When choosing wall colors, pick colors that reflect light. Your furniture should have multiple uses and be lighter in weight where they can be easily moved from space to space when needed. – Streamline Architects
Take advantage of 3D modeling
It’s hard to optimize the rooms in your home without being able to visualize the spaces beforehand. By modeling in SketchUp, you can get a good sense of space in 3D, rearrange furniture to test different layouts, experiment with different materials & textures, and design for the space you have. You can also go up! See what your small footprint would look like as a two or three-story building! – SketchUp
Build Vertically
Build vertically! It’s not unusual to see three, or even 4-level homes that make great use of interior glass, open staircases, and strategic layouts. Many companies now offer residential elevators that take up surprisingly little square footage, and the breezes and views from that top floor can be amazing! Don’t be afraid of a nontraditional floorplan. A talented designer or architect can even make a triangular room work for your lifestyle. Additionally, be sure to shop for appliances and furnishings carefully. Many top-tier brands now offer down-sized ranges, refrigerators, and furniture that fit a more compact, urban lifestyle without having to sacrifice quality. – Modern Architecture + Design Society
Read between the studs
It’s standard to recess a medicine cabinet between wall studs, but why not take advantage of that “free” space elsewhere? For small bathrooms, we’ll often put a tall cabinet recessed in the wall that’s great not just for medicine, but for all those other small items you want in the bathroom, or the six bottles of shampoo you bought on Amazon, but don’t have space to store elsewhere in your small house. And if your wall is framed with 2×6 studs rather than 2×4, that cabinet can even hold rolls of toilet paper. – Mikiten Architecture
Know exactly what you want
When designing a house with limited space, a conversation on a homeowner’s vision for efficient living needs to be had with the architect before starting the design process. This is so appropriate design goals that support this vision can be organized. A designer can use the wall cavities for storage, raise the ceilings to provide clerestory light, fabricate custom built-in furniture fit to small dimensions and employ other design tricks but if there is not the preexisting appetite for simplicity and efficiency by the homeowner then it will not be possible for the architect to turn a house’s limited space into unique design opportunities. Rooms tend to get bigger with each design review by the homeowner in a residential project if the homeowner does not hold onto a succinct vision supported by specific efficiency goals. An architect experienced in energy efficiency, construction, and interior design will be able to organize appropriate design goals with a homeowner’s vision for living with less. Nick Dean Architect
Originally posted by Redfin
Streamline Wins AIA Iowa Impact Award
Streamline wins AIA Iowa Honorable Mention Award for The Rust Belt!
Read MoreSee what's brewing at Streamline & Iron + Grain
The passion for Streamline architectural designs is the same we pour in your cup every time you drop in for a drink.
Read MoreDesign Trends to Look Forward to in 2020
Not only is it a new year, it’s a new decade. It’s time for some new design trends to look forward to. Buffy Kaplan and Steve Dolleslager discuss what’s to come this year.
Read MoreMeet the Staff - Andrew Dasso
Ever wondered what it would be like to be an architect? Meet Andrew Dasso, owner and architect of Streamline Architects and Artisans. We thought a fun way to kick the new year off would be to reintroduce our staff. We’re kicking it off with Andrew.
Meet Andrew
Where are you originally from?
Rock Island, IL
Where did you go to school at?
University of IL
Have you always wanted to be an architect?
Yes!
What’s your favorite project you’ve completed so far?
The Rust belt
What are the biggest challenges of your job?
Trying to complete work when you’re in meetings all day.
How has the architecture varied in the different cities you’ve worked in?
Des Moines - more progressive
Champaign - developer driven
Quad Cities - dormant until Streamline joined the scene.
What makes Streamline different?
We strive to develop relationships with our clients.
Lightning Round Rapid Fire Questions
I asked a series of questions and it was Andrew’s job to answer them as quickly as possible.
Texting or talking? Talking
Favorite day of the week? Tuesday
Favorite city in U.S. besides the one you live in? Chicago
Nickname your parents used to call you? Drewsie
Favorite movie? Christmas Vacation
Favorite family tradition? Sunday Mass
Scale of 1-10, how good of a driver are you? 10
Fill in the blank: Taylor Swift is _________. Great
Invisibility or super strength? Super strength
Something New is Brewing at Streamline
Something new is brewing at Streamline, come join us for a warm cup of coffee at Iron + Grain Coffee House.
Read MoreWhat's New at Streamline?
As the weather gets colder, we’re getting warmer. This month we are anticipating the opening of Iron + Grain Coffee House and our Streamline Artisan Retail Store. Please join us on Wednesday, December 11, 2019, from 4:00-7:00 pm for a Grand Opening and Ribbon Cutting.
Streamline has had some remarkable projects over the last few months and we wanted to highlight a few. Thank you to JMH Photography for capturing them.
Follow along on Facebook and Instagram to keep up with all of the great things happening at Streamline Architects, Artisans, and Iron + Grain Coffee House.

