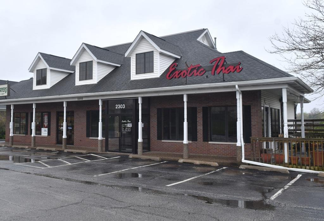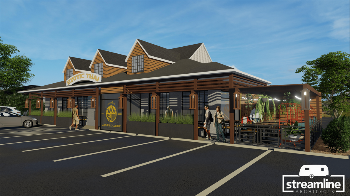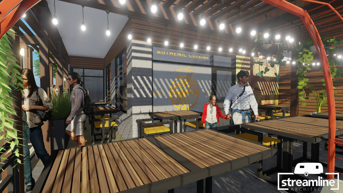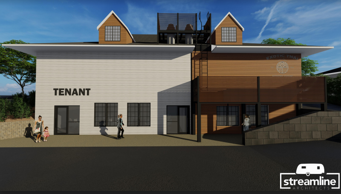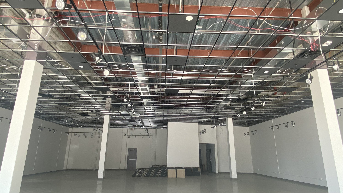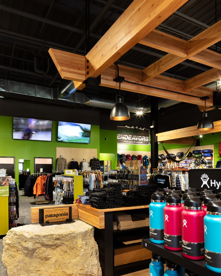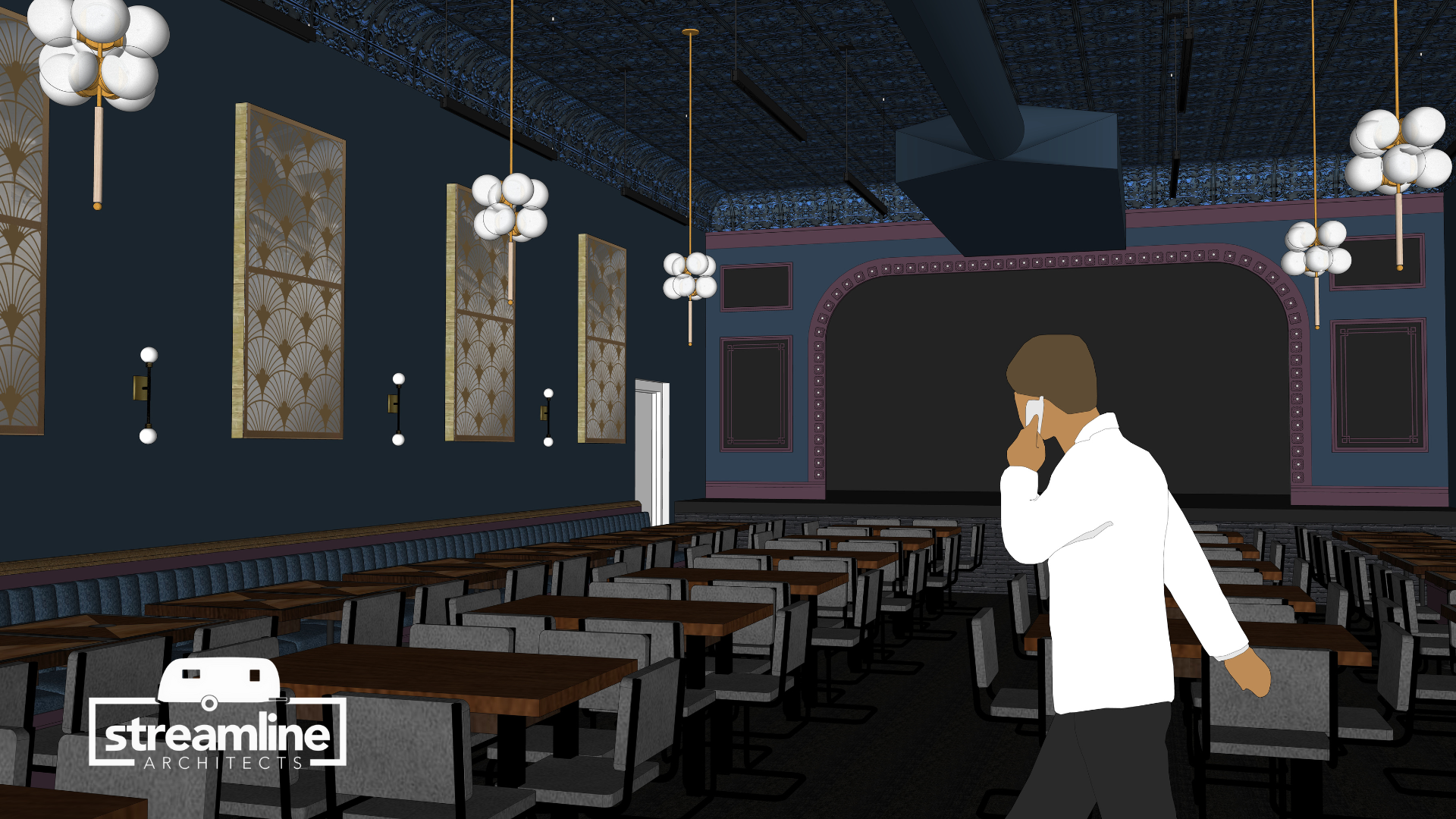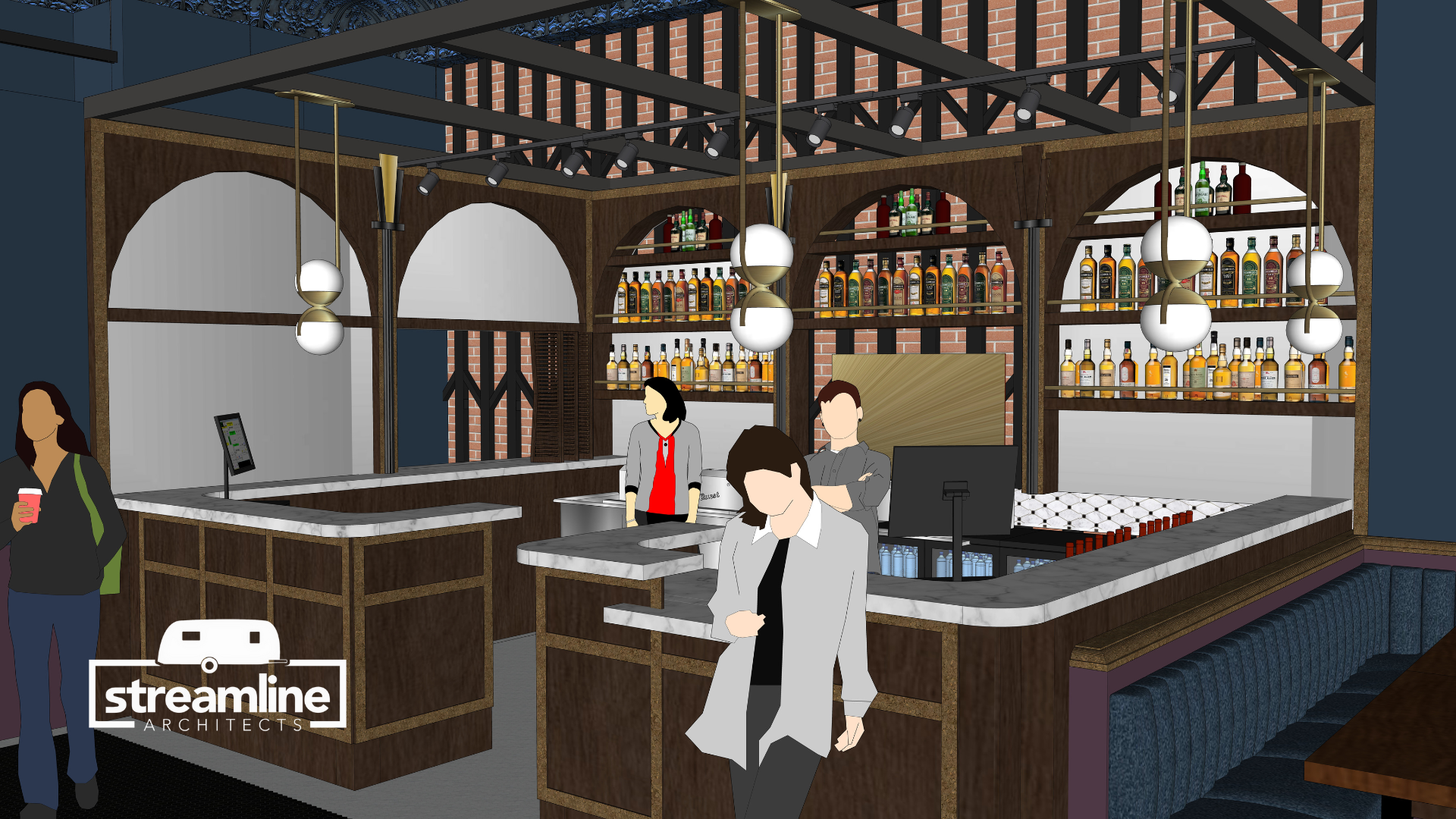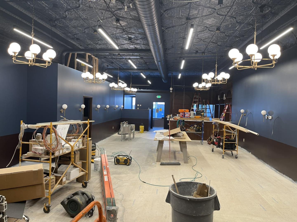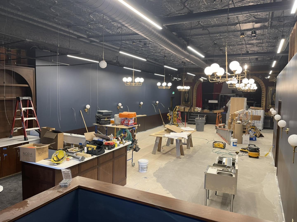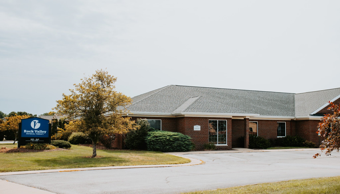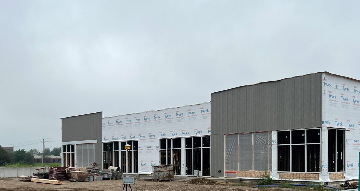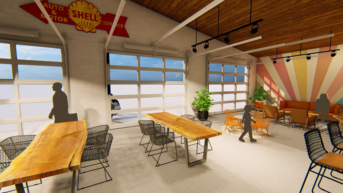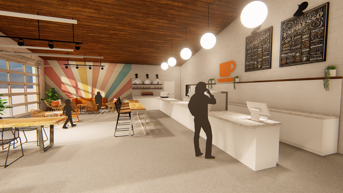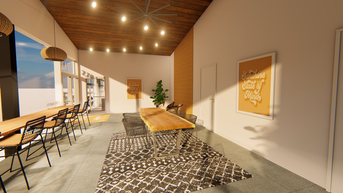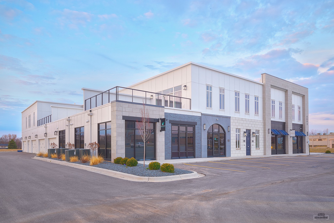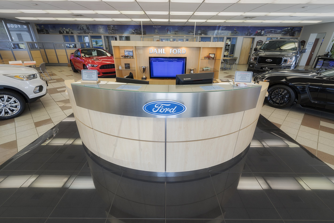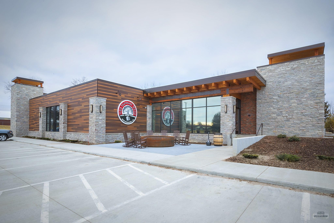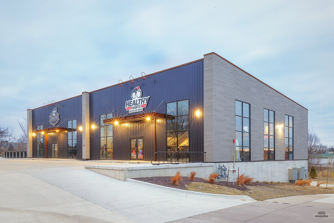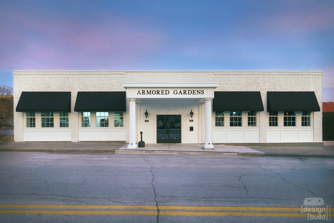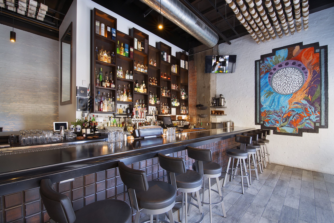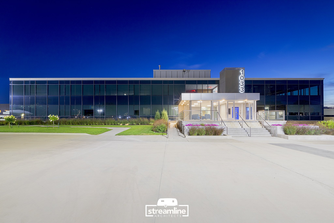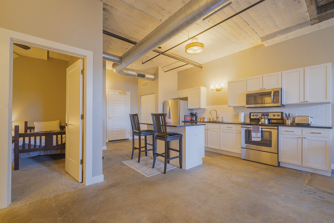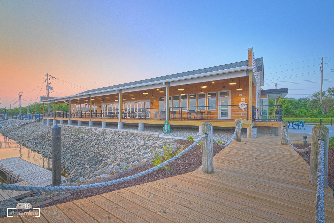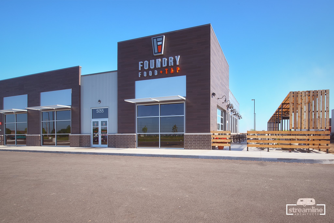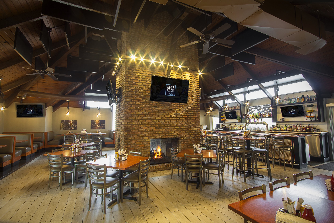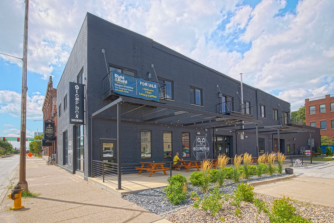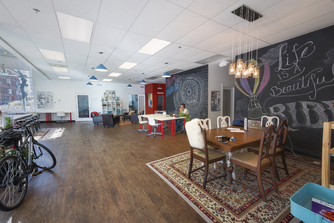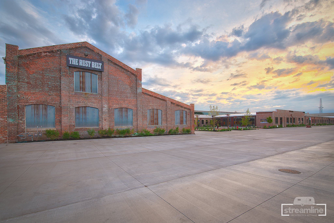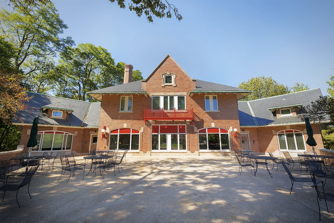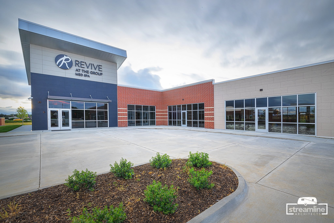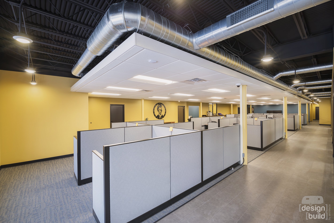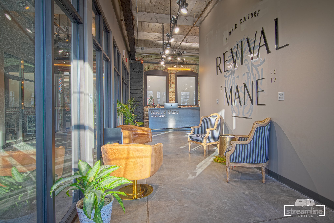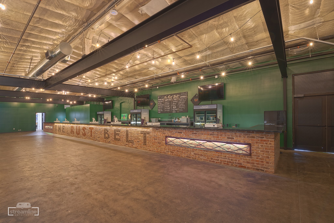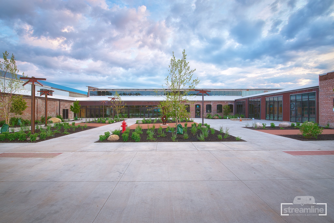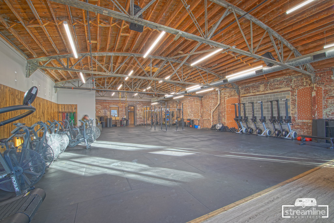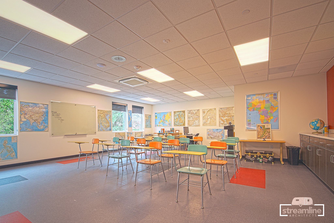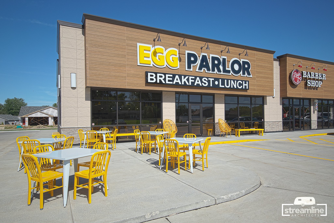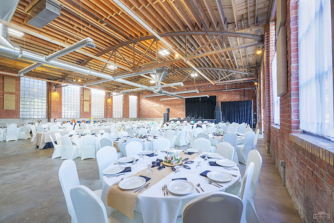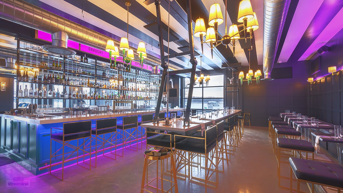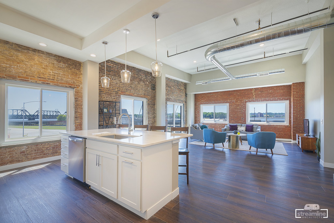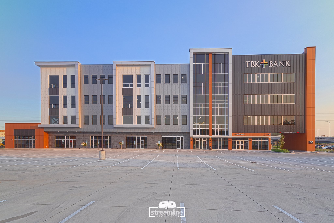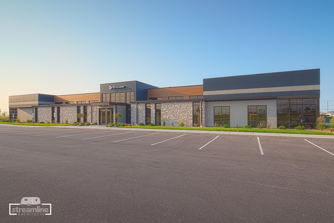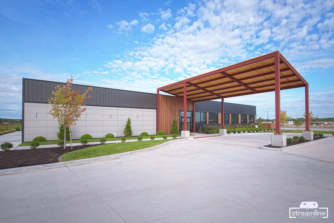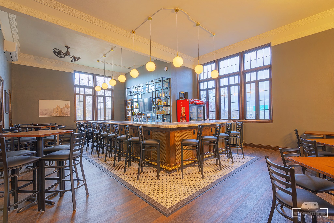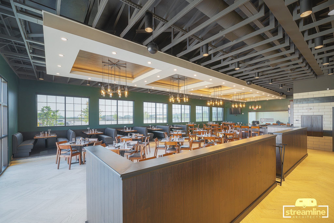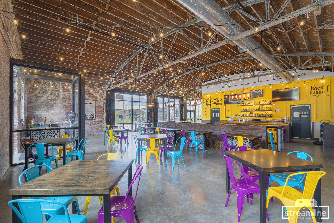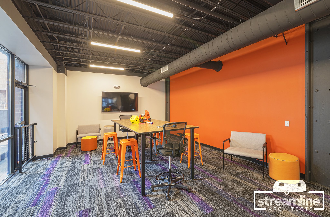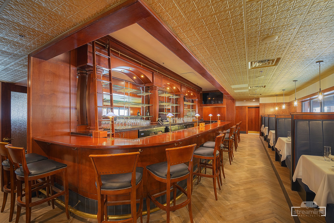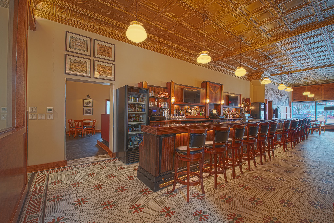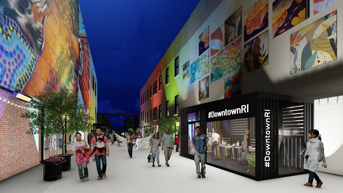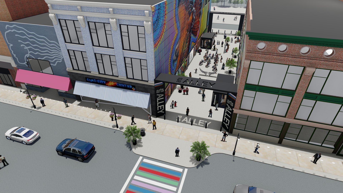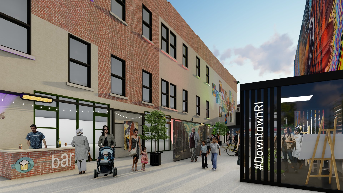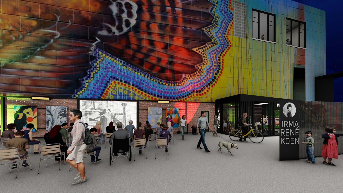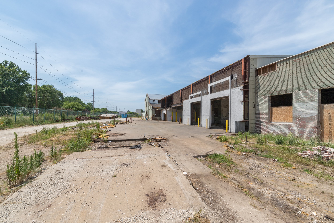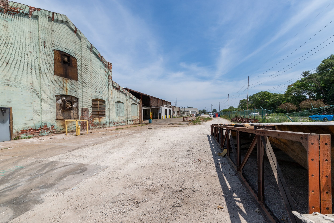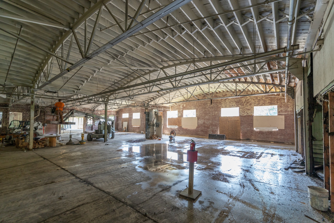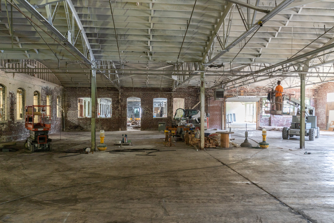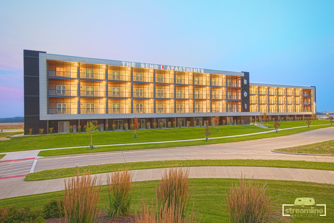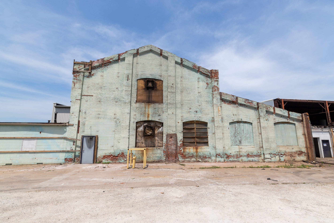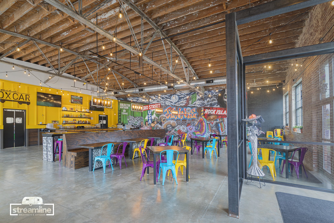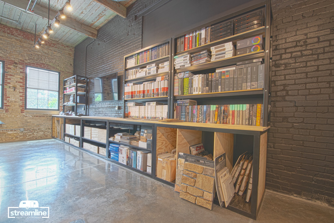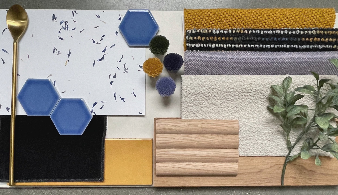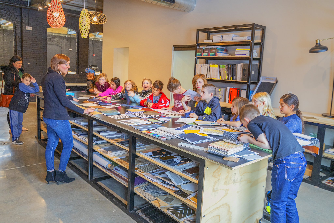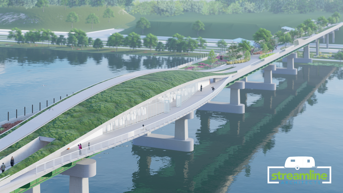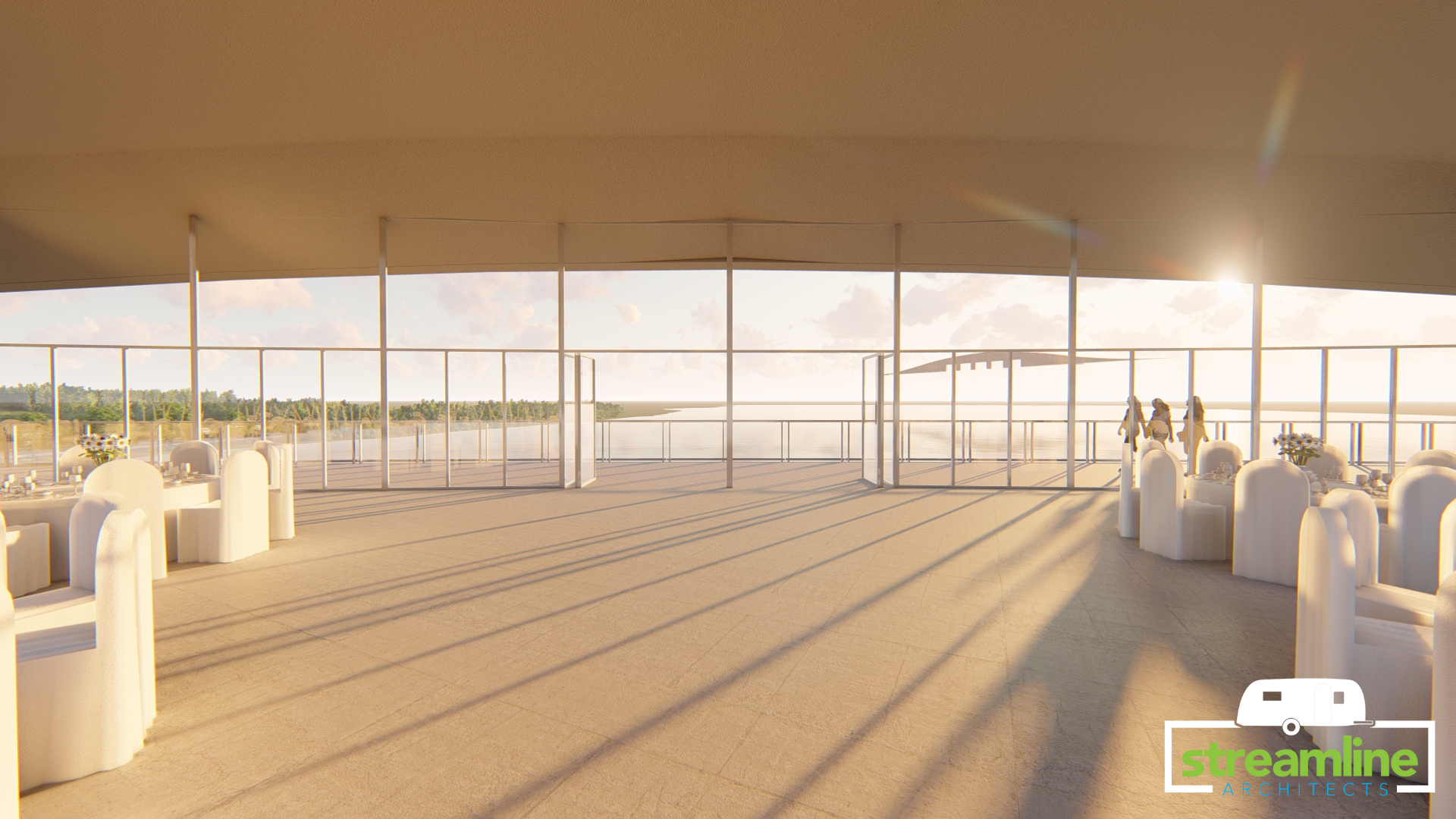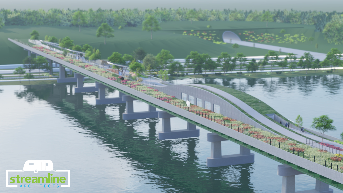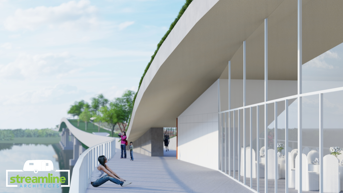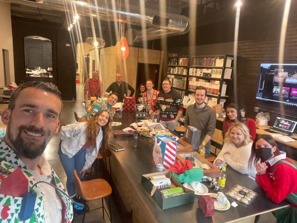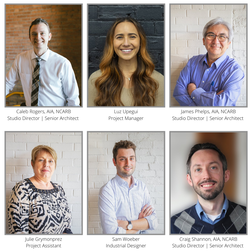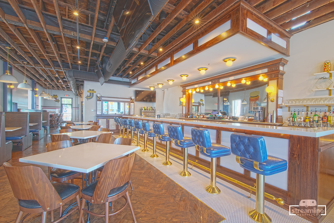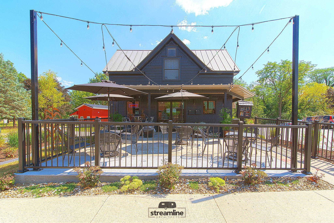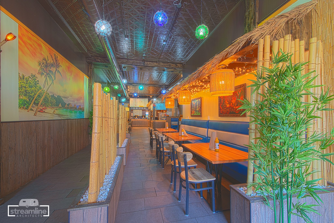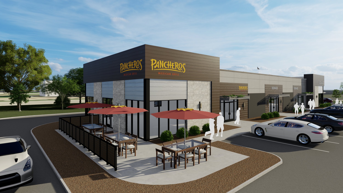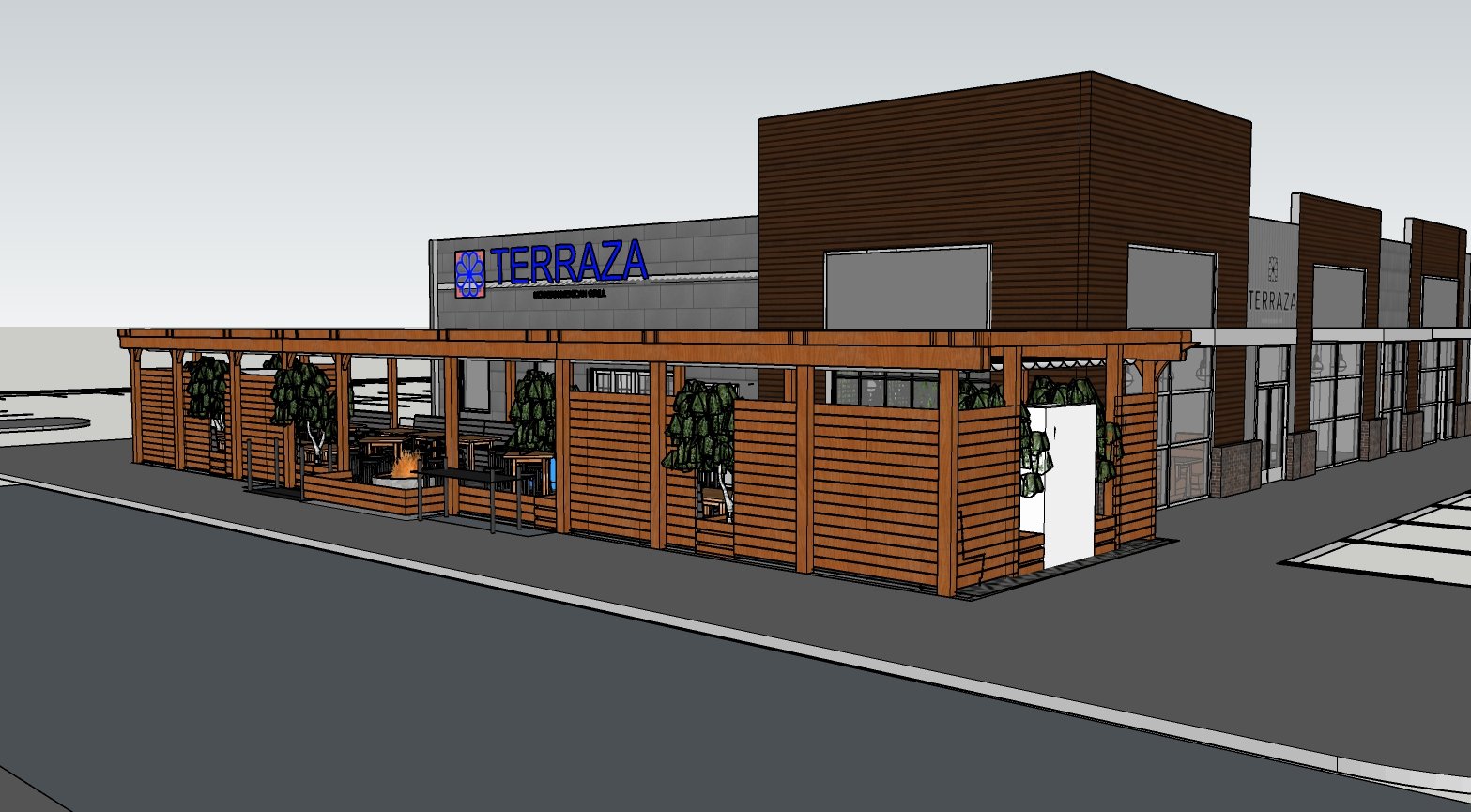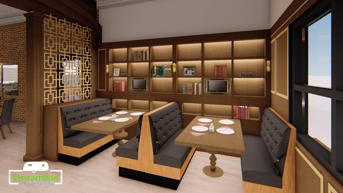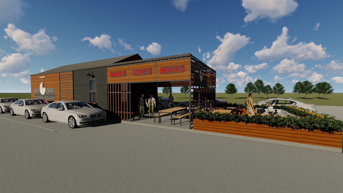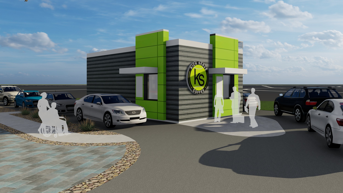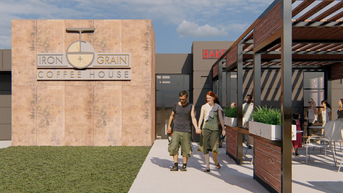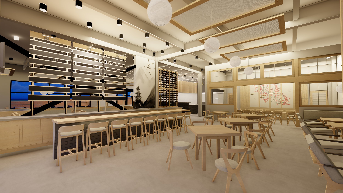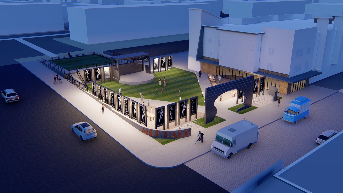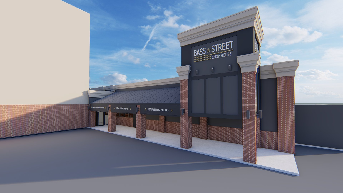Streamline Architects is proud to announce Saloni Sheth, AIA, NCARB, LEED AP as our newest Senior Architect effective February 2nd! Saloni is an exceptional Architect, team member and leader within Streamline Architects. Her devotion to improving the Quad Cities and the communities we work in will create long-lasting impacts to improving the built environment.
Blackhawk Bank + Trust: Fast Bank is Coming Soon!
We are excited to share that Blackhawk Bank + Trust is wrapping up the final details of its latest Fast Bank project in Milan, IL. The previous bank on the site was demolished in preparation for the new ITMs the bank will be rolling out to create a faster and more efficient banking experience.
Streamline previously designed the operational office building on the site. We were brought in to help with site placement and design the new drive-up canopy for three ITMs and a solar array to the West, which will power the ITMs and the central bank.
Streamline’s Proposed Rendering of the BB+T Fast Bank in Milan, IL.
Streamline’s Proposed Rendering of the BB+T Fast Bank in Milan, IL.
Stay tuned to our social media pages, as construction of the structure is wrapping up and set to open soon!
Interested in reading more about previous projects? Check out our recent blog posts.
Exotic Thai Davenport Transformation
Though many factors go into creating a sense of community, architecture can be a great tool to create environments where people want to convene. That’s exactly what we are doing on our latest project!
We are excited to share that we have partnered with Studio Ideya out of Fairfax, VA, and the team at Exotic Thai to transform their current location on E 53rd St in Davenport, IA.
Exotic Thai is a staple restaurant in the Quad Cities and is our client’s first of many. Each of her restaurants has its own character and by understanding the heart and vision of Exotic Thai, we were able to build an authentic relationship with our client. This vision was carried throughout the architecture and interior design process to make a unique impact on our community.
Exterior
Current Exterior View
Current Exterior View of the back
The renovations include a complete remodel of the façade and an expansion on the East side in the previous tenant space and exterior covered patio.
The once-traditional red brick building will be transformed into a modern Thai restaurant where guests can feel transported and surrounded by the warmth that authentic Thai cuisine can provide.
The lower level of the building will include a vacant space, ready for a tenant to bring it to life.
Interior
Current Interior View
The interior renovation will include a complete remodel of the first floor, a kitchen expansion, and a private dining room for parties.
We have collaborated with Studio Ideya to bring the once-traditional dining space into an open-flow modernized area where guests will be surrounded by natural materials, daylight, and greenery.
We are collaborating with our sister company, Streamline Artisans, to design multiple interior and exterior structures that will provide additional ambiance and character to the design.
Architect + Design: Streamline Architects + Studio Ideya
Furniture + Fabrication Design: Streamline Artisans
Contractor: IMC Construction
Interested in reading more about previous projects? Check out our recent blog posts.
If you are interested in working with Streamline, reach out today! We'd love to help you bring your project to life!
Active Endeavors Coralville, IA
Active Endeavors in Coralville, IA, celebrated its grand opening with a ribbon-cutting celebration on Thursday. The company recently moved from downtown Iowa City to Coralville, IA, to join other local and well-known retailers at Iowa River Landing.
In conjunction with Russell Construction, Streamline worked with Active Endeavors to bring the blank slate to life. By building an authentic relationship with our clients, we can better understand how they function in their space and how we can cater the architecture and interior design to make a unique mark, that’s exactly what we did with this space transformation.
Our interiors team curated custom palettes and finishes to give the space an industrial touch to carry over the aesthetic and attributes from Active Endeavor’s Davenport, IA location.
Upon entering the redesigned space, customers will see that no detail was left untouched. When designing the new space, keeping Active Endeavor’s brand identity was top of mind. The new area is equipped with large windows to allow tons of natural light, stone boulders, and live edge cherry tops kiln. All of these small details brought the overall vision to life.
Since 1986, Active Endeavors has been locally owned and operated. The store carries a wide range of outdoor apparel. They're committed to offering unique brands that consistently provide outdoor wear and products dedicated to sustainability, innovation, and ultimate performance.
The team at Active Endeavors is looking forward to showing you their new location at The Iowa River Landing in Coralville! Visit them soon!
Iron Tee is Coming Soon!
It’s official! Iron Tee has broken ground!
Streamline Architects is happy to partner with local contractors and firms on a new golf entertainment venue, Iron Tee, coming soon to Bettendorf, IA, located right across the street from TBK Bank Sports Complex.
Our team has worked closely with the partners of the project to bring the interior and exterior aesthetics to life. When designing the façade, we made sure to coordinate our finishes with the other existing properties, all while bringing the venue’s own aesthetic to the area.
Our interiors team curated color pallets, decorative lighting, and custom finishes to bring together a cohesive design.
Each floor will feature something new and entertaining, all while featuring the same overall aesthetic.
The entertainment venue will provide guests with three levels of golf entertainment with current range technology in 50+ climate-controlled outdoor hitting bays, chef-driven menu items, drinks, music, and year-round entertainment. The facility will be available for social leagues, golf tournaments, concerts, and other events.
Additional spaces will include space for state-of-the-art video gaming and VR and multiple event spaces ranging in size from 530 sq. ft. to 3,000 sq. ft. The project broke ground last week, with construction expected to be completed by late 2023.
The Circa 21 Speakeasy Renovations are underway
As architects, our job is to bring someone’s vision to reality. Streamline Architects has had the pleasure of collaborating with The Circa 21 Speakeasy, who had a vision for how to transform and give new light to their existing speakeasy space. Renovations are nearing completion and opening day is right around the corner!
While Prohibition laws are in the past, the speakeasy look-and-feel is here to stay. The Circa 21 Speakeasy renovation pays tribute to a true1920’s speakeasy design mixed with modern-day flairs.
Streamline Architect’s Project Manager, Noah Strausser, designed the updated speakeasy to be as authentic as possible. Renovations include new lighting and flooring, fully accessible bathrooms, and opened-up windows to have an outdoor view.
When working on this design, we paid close attention to even the smallest of details to make this project come to life. Included in the renovation design was a brand new bar area.
The material selections made by the owners and those proposed by our design team were vital to creating that century-old look and feel that our clients desired.
The Speakeasy is located next to the Circa '21 Dinner Playhouse at 1818 3rd Avenue in the heart of the Rock Island Arts and Entertainment District. It is a multi-use facility, from musical events, comedy shows, and children's attractions to corporate functions, birthday parties, and bachelor/bachelorette parties. The facility seats 130 people and includes a complete stage with professional lighting and sound.
Stay tuned to continued construction progress, and join The Speakeasy for their Re-Opening show on Friday, October 7th!
Architect: Streamline Architects
General Contractor: Russell Construction
Casework: Red Bud Ridge
Interested in reading more about previous projects? Check out our recent blog posts.
Rock Valley Physical Therapy is Expanding!
Coming soon! Clients of Rock Valley Physical Therapy will have not just one but four new offices to choose from to visit for their physical therapy needs.
Strategically placed, Rock Valley’s four new sites were selected based on access to those in need, quality of each selected site, size, and the desire and dedication to build on a four-decade commitment to the Quad Cities and surrounding communities.
Those new clinics are:
● 4500 E. 53rd Street, Suite 200, Davenport, IA
● 900 W. Kimberly Road, Suite B, Davenport, IA
● 110 N. 1st Street, Eldridge, IA
● 850 43rd Ave, Suite 300, Moline, IL.
In conjunction with Russell Construction, Streamline’s Senior Project Manager, Joshua Arguello, has worked quickly to bring this quick project to life to ensure every Rock Valley Physical Therapist has a place to call home this Fall!
““Rock Valley is honored to serve the Quad Cities and surrounding communities at 14 convenient locations through growth and diversification of our therapists and services offered.’ ”
Founded in Moline in 1984, Rock Valley Physical Therapy is a nationwide leader in rehabilitative care, driven by collaboration and compassion, and is dedicated daily to bettering the lives of those it serves. This focused mission has helped Rock Valley grow into one of the nation’s largest therapist-owned and led private physical therapy practices. Its nearly 500 team members provide personalized care in 61 Iowa, Illinois, and Nebraska clinics.
Stay tuned for updates on this exciting project!
From Gas Station to Coffee Shop: Adaptive Reuse Project
Maybe it’s a building from scratch or a thoughtful reuse of a space; whatever the project may be, it always starts with you, and we take it from there.
These are the stories of how we’re Building From Here.
From Gas Station to Coffee Shop. Orange Cup Java Station is coming soon!
In the 1980’s 2701 East Main Street in Galesburg, IL operated as a gas station. While it had many ventures throughout its time, most recently, the building was used as a car maintenance shop.
Pictured to the left is the original building that Orange Cup Java Station purchased it in. The run-down building needed new life brought in and was seeking a new venture. Orange Cup had just the plan!
The Orange Cup team worked on rehabbing the building into their future java house. Pictured to the right is the state of the building when our team joined the exciting project. Streamline joined the project team to bring the vision to life!
Orange Cup Java House's newest location is at 2701 East Main Street, Galesburg, IL. Stay tuned for an opening announcement!
Today, we are nearing the end of this exciting adaptive reuse project! The owner’s original vision is beginning to take progress and the building has been given a future.
Recently, new garage doors completely transformed the exterior and matched the modernized look of this once gas station.
Soon, guests will be able to enjoy this space in a new light and venture. We are eager to see the finishing touches.
Check out our renderings below of the future interior.
Andrew Dasso Honored for Quad Cities Regional Business Journal, Forty Under 40!
Congratulations are in order for Andrew Dasso, Principal Architect of Streamline Architects. Andrew is being recognized as one of the inaugural Quad Cities Regional Business Journal, Forty Under 40!
Andrew Dasso, AIA LEED AP BD+C, NCARB
Principal Architect
The Quad Cities Business Journal’s inaugural Forty Under 40 award recognizes 40 leaders under the age of 40 who have made a significant impact in their businesses and community early in their careers.
This award spotlights and honors rising entrepreneurs, creators, creators, executives, and other promising young professionals in our community who have succeeded and excelled in their field before age 40.
This year’s Forty Under 40 class includes men and women who have already made a name for themselves in their fields and are worth watching for their future contributions to the business community.
In Andrew’s six years in business at Streamline Architects, he has made a mark on the Quad Cities through his architectural vision, award-winning projects, and entrepreneurial and philanthropic ways.
Enjoy a few of Andrew and Streamline Architect’s Quad Cities projects throughout the years.
Andrew and his fellow inaugural nominees will be honored in an awards ceremony on Thursday, November 10th at the Waterfront Convention Center. This year’s class will be given the opportunity to select an area charity that will financially benefit from the honorees’ award speeches at the recognition event.
Forty Under 40 is sponsored by Augustana College, Rock Island; Tri-City Electric Co., Davenport; and HNI Corp., Muscatine, Iowa.
rock island and east moline win grants towards revitalization!
Architecture has a vital role in helping to build a community. When we understand from the beginning of a project how it will impact the surrounding area, the question becomes how we can start planning for community benefit from the start.
We are thrilled to share that the City of East Moline has been awarded nearly $24 million to connect downtown, the Bend, and The Rust Belt. We are also excited to share that the City of Rock Island has been awarded $3 million for its Revitalizing Rock Island project; this is in addition to their State of Illinois grant for Arts Alley that was awarded in May.
Rock Island Grant
In addition to the East Moline grant, the City of Rock Island has been awarded a $3 million grant for downtown revitalization. This is part of the Rebuild Illinois Downtowns and Main Streets Capital Program, which awarded the maximum grant amount of $3 million to Rock Island. Streamline worked with the Quad Cities Chamber, the City of Rock Island, Quad City Arts, and a number of local and statewide partners to create the conceptual design for Downtown Rock Island’s revitalization.
The proposed $7 million project includes placemaking and streetscaping improvements throughout the core of the downtown Rock Island Historic District, roughly the area between 1st and 4th Avenues and 15th and 21st Streets. The project will renew weathered infrastructure and add decorative lighting, landscaping, signage, security cameras, parklets for outdoor dining, public art installations, and pop-up vendor stalls, among other amenities.
The proposed developments have been supported by the City of Rock Island with $2.5 million in ARPA funding and $1.5 million in TIF District funds, both committed to this project several months ago. The $3 million from the Capital Program grant is the final piece in the $7 million funding for this project. We are excited to have been at the ground level of this project to bring it to reality.
Here are a few of the exciting things residents and visitors of Rock Island can soon look forward to:
Reconstruction of the Great River Plaza (2nd Avenue pedestrian mall)
Activation of Arts Alley (1700 block of 2nd Avenue)
Gateway between the downtown business district and Schwiebert Riverfront Park (100 block of 18th Street)
New downtown dog park in partnership with Illinois Casualty Company (300 block of 21st Street)
Arts Alley
In addition to these exciting improvements, Rock Island will revitalize the public alleyway at 1719 2nd Avenue, otherwise known as Arts Alley, with the $267,181 grant from the Illinois Department of Commerce and Economic Opportunity (DCEO).
“An enhanced Arts Alley will benefit all of Rock Island,” said Kevin Maynard, Executive Director, Quad City Arts. “It will boost civic pride and be the catalyst for a true revitalization of Downtown Rock Island by increasing foot traffic to surrounding downtown businesses, which will lead to increased interest in business locating in Rock Island and more events happening in Arts Alley.”
Planned projects include ornate signage, lighting, professional murals, interactive art installations, spaces for live performances and film screenings, new pavement, landscaping, and a heating component to make it accessible throughout the year. Rentable vendor stalls will also provide a platform for entrepreneurs and small business owners to sell their products during seasonal pop-up shop programs.
EAST MOLINE FEDERAL INFRASTRUCTURE GRANT
Though there are many factors that go into creating a sense of community, architecture can be a great tool to create environments where people want to convene. In 2017, local entrepreneur Larry Anderson hired Streamline Architects to kick off the master planning of downtown East Moline. Downtown East Moline has traditionally been known as an industrial park. We are thrilled to have been a part of the process to make use of the space again.
Since 2017, Streamline has partnered with Larry to design a number of buildings in The Bend development, including: The Rust Belt, the revival of the former Moline-Knight Automobile building; The Bend XPO; The Bend Apartments; The Bend Events Center; Combine Grill; and several retail spaces in the area coming soon.
To continue the development of this area and its surroundings, the City of East Moline will receive $23.7 million from the RAISE Grant. This funding will enable the completion of streetscaping on 15th Avenue from Sixth to 13th Street, 12th Avenue from First to Seventh Street, and Seventh Street from 15th to 12th Avenue. A new road and streetscape will extend from Third Street along Bend Boulevard to Sixth Avenue. This project will help revitalize and promote local economic growth in an area that has suffered due to a major decline in manufacturing in the 1980s.
The project will connect two brownfield redevelopment sites to downtown and make the area a destination for business, recreation, and entertainment with connections for vehicles, bikes, buses, trains, and boats to the commercial center.
Before and After: Images of the Rust Belt and The Bend development
Streamline is thrilled to be a part of the revitalization of these two cities! We cannot wait to share the progress of these exciting projects!
Building From Here Series: The Rust Belt
Maybe it’s a building from scratch or, it’s a thoughtful reuse of a space. Whatever the project may be, it always starts with you, and we take it from there.
These are the stories of how we’re Building From Here.
The Rust Belt
We’re kicking off this series with one of our favorite projects to date, The Rust Belt; an adaptive reuse of a space.
Architecture isn’t just about building new structures, it’s also about giving older ones a new purpose. That’s the essence of adaptive reuse—respecting the history of a space and maintaining its integrity while adjusting for the needs of its next venture.
The Moline-Knight Automobile building, now known as the Rust Belt was once a skinny and long stretched building that had sat vacant for more than 10 years.
After sitting vacant and taking up space for 10+ years, the owners considered tearing the building down, that was until our Principal Architect, Andrew saw the vision. The owners teamed up with Streamline to reinvent the space into a purposeful place that is locally aligned. We immediately go to work and carefully preserved what we could all while highlighting the originality of the building.
Now, more than one Century later, the former automobile manufacturing plant has been injected with new life and visions. The Rust Belt is now one of the newest addition to unique venues in the Quad Cities. It can accommodate approximately 4,000 people and provides the opportunity for musicians, comedians, and other artists to entertain audiences in the Quad Cities region.
The Rust Belt Area Businesses
The once run-down building is now filled with booming businesses such as a restaurant (Jennie’s Boxcar), brewery (Midwest Ale Works), coffee house (Iron + Grain Coffee House), a hair salon (Revival Mane), a photography studio (JW Photography), a CrossFit gym (RATH Fitness), a retail store (Iron + Grain Boutiques and an architecture firm (Streamline Architects.
Streamline Architects Quad Cities Studio
Iron + Grain Coffee House East Moline
Revival Mane Hair Salon
Jennie’s Boxcar
JW Photography
RATH Fitness
Midwest Ale Works
The Rust Belt, Concert Venue
Iron + Grain Boutiques
The addition of The Rust Belt has sparked a movement in East Moline and has reignited the transformation of this development as well as the surrounding approximately 200-acre development.
Most recently, East Moline was awarded nearly $24 Million to connect the downtown, The Bend, and The Rust Belt. This funding will be used to complete streets and streetscaping of 15th Avenue from 6th to 13th Streets, 12th Avenue from 1st to 7th Streets, and 7th Street from 15th to 12th avenues. A new road and streetscape will also be extended from 3rd street along Bend Boulevard to 6th Avenue.
The Five Steps in the Architecture Process
Have you ever wondered what the process of working with an architect at Streamline is? We're here to explain!
Arts Alley Project Receives $267,000 Grant!
Streamline Architects is excited to share that Arts Alley, located in Rock Island, has been awarded a $267,000 grant to revitalize the downtown and attract both locals and visitors to the historic area.
It's National Textile Day
It’s National Textile Day! Learn more about how we use them in the field.
It's National Textiles Day, and we're recognizing the major role textiles play in our everyday lives.
Not only does textile lend itself to multiple uses, but it is also versatile. Texture and color allow unlimited possibilities for design and expression. Fabrics also protect us from the elements. And while we manipulate them to our needs, they remain sturdy or delicate depending on their design. While some fabrics breathe for sport others resist wind, rain, and sun.
Textiles in the Field
At Streamline Architects, our design library has every finish and material imaginable. We work with product reps throughout the world to find the right finishes for your space. Materials and textiles are selected and placed immediately in our architect’s interactive design model. At Streamline, the design team and clients become fully engaged in this memorable experience.
Inspiration to Reality
During the schematic design process, our interior designers create material boards that show the materials all together such as flooring, wall coverings, and hardware finishes. and lighting options. We begin with several initial design schemes and narrow down the selection based on the feedback from the owner. We will also integrate the finishes into the interactive design model to help visualize the finishes, fixtures, and furniture within the space. This creates a vision of how the materials will look together.
Shaping the Future
Each year, Streamline staff has the pleasure of teaching younger generations about sustainable textiles through our Discover Architecture program and field trips with local elementary students.
Pictured is Buffy Kaplan, our Design Library Manager, educating students from Rivermont Collegiate about the exciting different textiles that our library has to offer.
The Predictions Are In: Design Trends 2022
In 2022 our businesses and homes are a great reflection of where we are as a collective society, what we’re prioritizing, and how we’re impacted by it. Our Design Library Manager Buffy is giving us a dive into what to expect for trends this year in our businesses and homes.
Color Predictions
Goodbye grey, hello powder, pastel, and pale blue. Along with blue hues, we will be seeing more yellows, reds, and warm, soft, and off-whites. Don’t knock it until you try it with the Sherwin William’s Color of the Year, Evergreen Fog. It’s sophisticated and nostalgic and will be the perfect splash of color for businesses and houses this year! It’s a great choice for modern interiors and exteriors and pairs perfectly with natural materials.
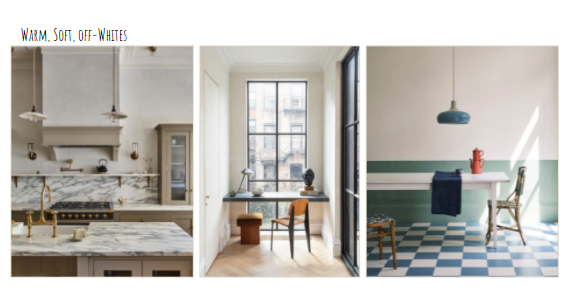
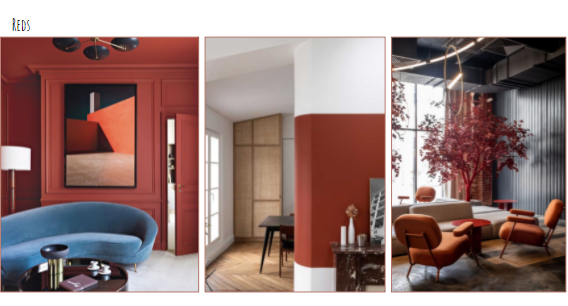
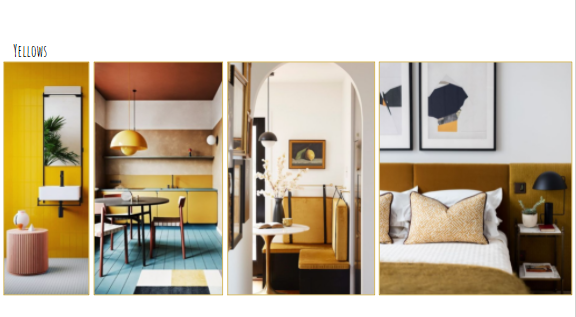

Masculine Art Deco
Warm woods, rich brown upholstery and wall color, and silver toned materials will soon be decking the walls of local businesses. We are loving this trend!
Brutalist Architecture
They say that trends are circular and what’s old becomes new again. There’s no architectural principle that exemplifies this principal better than brutalist architecture. Brutalist architecture seemed to start to make an appearance in late 2021 and the trend is continuing as we ease into 2022. Known for its functional reinforced concrete and steel, modular elements and utilitarian feel, brutalist architecture was primarily used for institutional buildings.
We’re looking forward to sharing more design trends soon. What are you seeing?
2021 Year in Review
Over the past year, we have seen the continued resilience of our employees and extended creative community of clients. As we close out 2021, we are reflecting on all we have accomplished, experienced, learned, and created. While 2021 saw the completion of great works of architecture, it has also been a busy year for unbuilt designs. Whether this consists of imaginary visions intended to broaden horizons and innovations of our neighborhoods or practical projects intended for construction. We are grateful to our clients for their continued support.
In 2021 we have…added many exciting projects to the boards.
Last year we began work on many projects! Our team of dedicated architects, project managers, and interior designers have worked to bring our client's design vision to life with each of these projects. Projects included those in the civic and educational sector, financial institutions, restaurants, offices, retail, and residential projects.
Included in those exciting projects is The Bison Bridge. Our client’s goal is to turn the I-80 Bridge into the world's longest human-made wildlife crossing, to be enjoyed by locals, tourists...and bison! This one-of-a-kind structure can put the Quad Cities on the map, making a positive impact on tourism and population and recruiting and retaining workforce talent to the area. The Bison Bridge would be the longest manmade wildlife crossing in the world!
In 2021 we began the year with one licensed architect, at the end of the year, we have five.
We have welcomed six new members to our studio. Welcome to the team, Caleb, Luz, James, Julie, Sam and Craig.
We added a new studio in Iowa City and an office in Peoria.
Under the direction of James Phelps, our Iowa City office has strived to better our relationships with developers, contractors, and the business community in the Iowa City / Cedar Rapids corridor. Projects include residential, hospitality, institutional, and non-profits.
Bailey Lushina is continuing to foster relationships with clientele in our new Peoria office located inside The Nest Networking space.
Saloni Sheth, AIA, NCARB, LEED AP, beame a newly licensed architect!
We know how much hard work went into this accomplishment, and we are so excited to celebrate this milestone with her!
Check out a few of the other projects we worked on in 2021!
We close out another unique year with gratitude and hope for what the new year will bring. Cheers to 2022!
Winter 2021 Design Update
It has been a long year, so we have good reason to rejoice when thinking of the interior design trends we love most for 2021 and onwards. Tap into winter’s newest and greatest design trends and give your home and business the winter touch it needs.
Plaids, Tartans, and Tattersalls
'Tis the season for plaid, but we are not going to stop at the holiday season this year. Our studio is seeing plaid trends in flooring, wallpaper, and furniture. If you are not quite on board with this print, try it in accent pieces like chairs or pillows.
Sustainably certified, versatile, acoustic regulating…cork?
Affordable and eco-friendly, cork is making a noise in the design world and in 2021 we are using it in everything from home decor and accessories to flooring, furniture, and wall coverings.
Cork may be best known for its history with wine and the office pinboard, but in reality, it is an incredibly green and versatile product when applied to interiors.
Cork is not only for style but it is sustainably certified, durable, resilient, antimicrobial, renewable, acoustical, impervious, renewal and thermal regulating!
Warmth, comfort, and nature-inspired decor are the key combination for this winter.
Curious to see the rest of our design predictions for 2021? Check it out here!
Before You Begin Your Project - Ask These Key Questions
Before You Begin Your Project - Ask These Key Questions to Your Architect
Selecting an architect is an important decision. We are all familiar with the basic questions to ask, such as for references and portfolio examples. But sometimes you don’t know what you don’t know! In order to help you dig a little deeper, we’re here to give you an insider’s perspective on important questions to ask when hiring an architect.
What are the steps in the design process?
Typically, there are four main parts to the design process. Each firm may approach the process differently. Read more about Streamline’s process here.
Captain’s Table, 2020
What does your architect see as the important issues, considerations, and challenges of your project?
Asking your architect about any possible challenges early on can help the entire process go smoothly. Addressing potential problems first eliminates some of the unknowns and ensures everyone is on the same page.
What services does the architect provide during construction?
During the construction process, your architect will be answering any RFIs from the contractor, reviewing submittals, and generally making sure the built work conforms to the drawings and design intent. They will also be making site visits as required or requested by the client.
Captain’s Table, 2020
What is/ isn’t included in the design fee?
Each architectural firm offers different levels of service, it is important to understand what is and is not included in your contract. At Streamline, we offer either an hourly or a fixed fee, depending on what our client is looking for.
Typically if a client is looking for a proposal that covers the whole process from conceptual design to construction administration, they can expect to see a few iterations of design options and ideas and collaborate with their project manager until they are satisfied with the design.
Once we have their go-ahead, we will create the construction documents set that will be used to price out the work and eventually begin the build-out process.
Captain’s Table, 2020
How will your architect manage the budget of the project?
Managing the budget of your project is a team effort. Find out what measures your architect will take and what measures you can take to make sure you stay within your allotted budget.
What experience do you have working in my area?
Each city and county has zoning and design guidelines. Permitting processes and the length of time needed to get a permit can vary greatly depending on the area. Speak with your architect about their experience in the area you are building in.
Captain’s Table 2020
Project Manager | Project Architect position open!
Award winning Boutique Design Firm in East Moline, IL is searching for a Project Manager / Project Architect to manage and oversee architectural design projects. Streamline Architects is searching for someone that is interested in design and construction, and who is committed to providing the highest level of service for our clients.
Moody Colors, Tile Trends and Not your Grandma's Basement Wood Paneling - Things we Have to Look Forward to this Fall
Moody colors, tile trends and not your grandma’s basement wood paneling are just a few things our Design Library Manager, Buffy Kaplan is forecasting for this Fall.
Each month, Buffy sends our team a list of things she’s seeing in the design industry.
This month we are looking at Sherwin William’s color of the month, Cyberspace. This moody color is the perfect touch of Fall that your walls deserve.
Moody colors aren’t the only thing that we have to look forward to this Fall. We have bold tile patterns popping up. Such as wallpaper-inspired, pill-shaped, statement tiles and even pinstriped.
Watch out grandma, there’s a new wood-style in town. Check out this beautiful vertical shiplap that we are seeing in the design world.
Last but certainly not least, Instagrammable moments are taking the world by storm. Can we blame them? They are a fun way to attract customers. Check out a few of our favorite designs that we’ve seen. Do you have a favorite design trend? Let us know!






